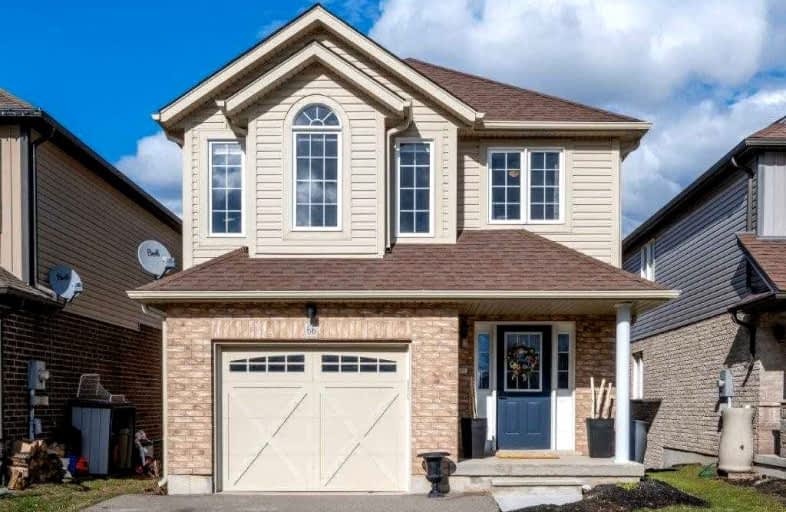
Grandview Public School
Elementary: Public
1.66 km
Holy Family Catholic Elementary School
Elementary: Catholic
1.58 km
Forest Glen Public School
Elementary: Public
1.11 km
Sir Adam Beck Public School
Elementary: Public
2.20 km
Baden Public School
Elementary: Public
3.38 km
Wellesley Public School
Elementary: Public
11.45 km
St David Catholic Secondary School
Secondary: Catholic
17.61 km
Forest Heights Collegiate Institute
Secondary: Public
14.91 km
Waterloo Collegiate Institute
Secondary: Public
17.21 km
Resurrection Catholic Secondary School
Secondary: Catholic
13.75 km
Waterloo-Oxford District Secondary School
Secondary: Public
2.09 km
Sir John A Macdonald Secondary School
Secondary: Public
12.85 km




