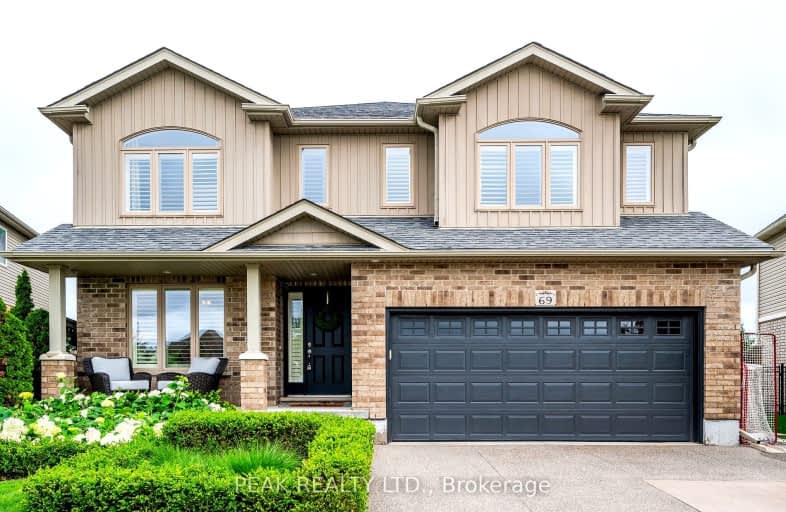Car-Dependent
- Most errands require a car.
30
/100
Somewhat Bikeable
- Most errands require a car.
33
/100

Vista Hills Public School
Elementary: Public
8.23 km
Grandview Public School
Elementary: Public
5.10 km
Holy Family Catholic Elementary School
Elementary: Catholic
4.98 km
Forest Glen Public School
Elementary: Public
3.76 km
Sir Adam Beck Public School
Elementary: Public
1.35 km
Baden Public School
Elementary: Public
0.47 km
St David Catholic Secondary School
Secondary: Catholic
14.34 km
Forest Heights Collegiate Institute
Secondary: Public
12.47 km
Waterloo Collegiate Institute
Secondary: Public
13.97 km
Resurrection Catholic Secondary School
Secondary: Catholic
10.90 km
Waterloo-Oxford District Secondary School
Secondary: Public
1.55 km
Sir John A Macdonald Secondary School
Secondary: Public
9.39 km


