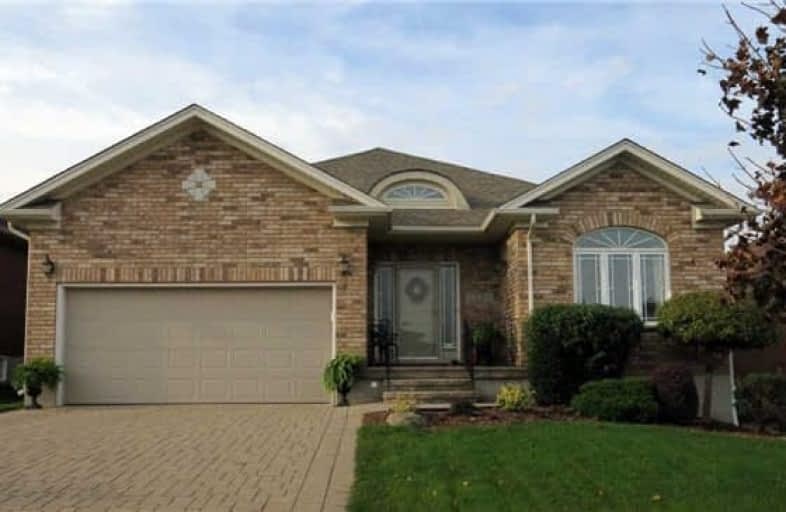Sold on Mar 13, 2018
Note: Property is not currently for sale or for rent.

-
Type: Det Condo
-
Style: Bungalow
-
Size: 1800 sqft
-
Pets: Restrict
-
Age: 11-15 years
-
Taxes: $3,940 per year
-
Maintenance Fees: 167 /mo
-
Days on Site: 27 Days
-
Added: Sep 07, 2019 (3 weeks on market)
-
Updated:
-
Last Checked: 2 weeks ago
-
MLS®#: X4052801
-
Listed By: Peak realty ltd. inc., brokerage
Welcome To Stonecroft!! This Is The Popular 2 Bedroom & Den Model Home. 1802 Sq. Ft. Nicely Finished With Hardwood In Dining Room, Great Room, Dinette And Kitchen. White Cabinetry In Kitchen And The Fireplace Is Also White. The Lot Has Nice View In Both The Front And Rear Yards. Rear Deck C/W Awning. New Roofin 2016. Great Homenicely Finished In The Best Adult Lifestyle Community In Southern Ontario. Come Live The Lifestyle At Stonecroft.
Extras
**Interboard Listing: Kitchener - Waterloo R.E. Assoc**
Property Details
Facts for 75 Stonecroft Way, Wilmot
Status
Days on Market: 27
Last Status: Sold
Sold Date: Mar 13, 2018
Closed Date: May 01, 2018
Expiry Date: May 05, 2018
Sold Price: $640,000
Unavailable Date: Mar 13, 2018
Input Date: Feb 28, 2018
Prior LSC: Listing with no contract changes
Property
Status: Sale
Property Type: Det Condo
Style: Bungalow
Size (sq ft): 1800
Age: 11-15
Area: Wilmot
Availability Date: 60 - 89 Days
Inside
Bedrooms: 3
Bathrooms: 2
Kitchens: 1
Rooms: 7
Den/Family Room: No
Patio Terrace: None
Unit Exposure: South West
Air Conditioning: Central Air
Fireplace: Yes
Laundry Level: Main
Ensuite Laundry: Yes
Washrooms: 2
Building
Stories: Na
Basement: Full
Basement 2: Unfinished
Heat Type: Forced Air
Heat Source: Gas
Exterior: Brick
Special Designation: Unknown
Parking
Parking Included: Yes
Garage Type: Attached
Parking Designation: Owned
Parking Features: Private
Covered Parking Spaces: 2
Total Parking Spaces: 4
Garage: 2
Locker
Locker: None
Fees
Tax Year: 2018
Taxes Included: No
Building Insurance Included: No
Cable Included: No
Central A/C Included: No
Common Elements Included: Yes
Heating Included: No
Hydro Included: No
Water Included: No
Taxes: $3,940
Land
Cross Street: Stonecroft Way Vs Ha
Municipality District: Wilmot
Parcel Number: 233720012
Zoning: Residential
Condo
Condo Registry Office: WVLC
Condo Corp#: 372
Property Management: Stonecroft Property
Rooms
Room details for 75 Stonecroft Way, Wilmot
| Type | Dimensions | Description |
|---|---|---|
| Great Rm Main | 4.90 x 5.13 | |
| Kitchen Main | 3.05 x 3.71 | |
| Dining Main | 3.00 x 3.05 | |
| Master Main | 4.01 x 4.57 | |
| Bathroom Main | - | 4 Pc Ensuite |
| Br Main | 3.40 x 3.96 | |
| Bathroom Main | - | 3 Pc Bath |
| Den Main | 3.68 x 3.99 | |
| Foyer Main | - | |
| Laundry Main | - |
| XXXXXXXX | XXX XX, XXXX |
XXXX XXX XXXX |
$XXX,XXX |
| XXX XX, XXXX |
XXXXXX XXX XXXX |
$XXX,XXX |
| XXXXXXXX XXXX | XXX XX, XXXX | $640,000 XXX XXXX |
| XXXXXXXX XXXXXX | XXX XX, XXXX | $649,900 XXX XXXX |

Grandview Public School
Elementary: PublicHoly Family Catholic Elementary School
Elementary: CatholicPlattsville & District Public School
Elementary: PublicForest Glen Public School
Elementary: PublicSir Adam Beck Public School
Elementary: PublicBaden Public School
Elementary: PublicSt David Catholic Secondary School
Secondary: CatholicForest Heights Collegiate Institute
Secondary: PublicWaterloo Collegiate Institute
Secondary: PublicResurrection Catholic Secondary School
Secondary: CatholicWaterloo-Oxford District Secondary School
Secondary: PublicSir John A Macdonald Secondary School
Secondary: Public

