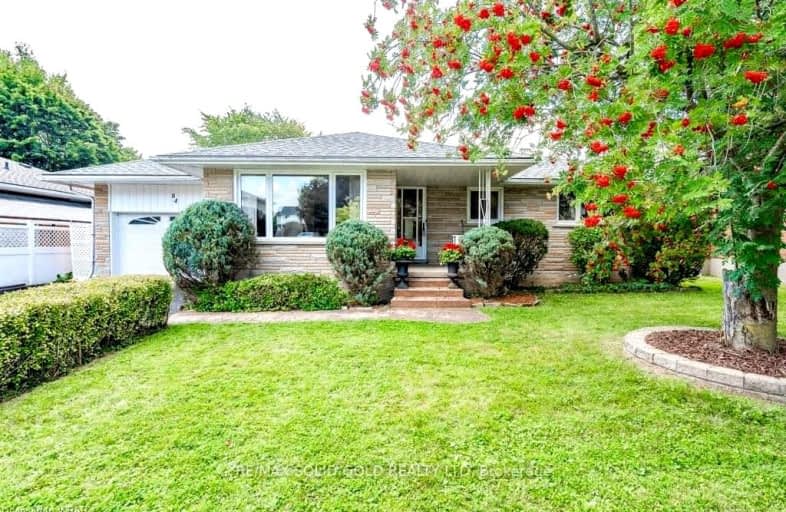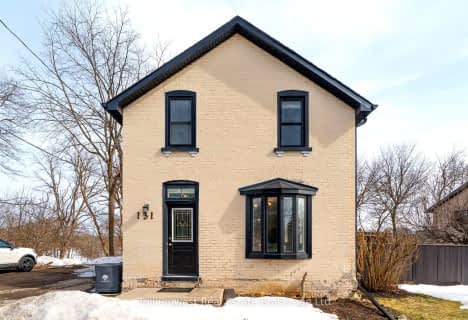Car-Dependent
- Most errands require a car.
49
/100
Bikeable
- Some errands can be accomplished on bike.
60
/100

Grandview Public School
Elementary: Public
1.31 km
Holy Family Catholic Elementary School
Elementary: Catholic
1.17 km
Forest Glen Public School
Elementary: Public
0.45 km
Sir Adam Beck Public School
Elementary: Public
2.86 km
Baden Public School
Elementary: Public
4.18 km
Wellesley Public School
Elementary: Public
10.62 km
St David Catholic Secondary School
Secondary: Catholic
18.50 km
Forest Heights Collegiate Institute
Secondary: Public
16.15 km
Waterloo Collegiate Institute
Secondary: Public
18.12 km
Resurrection Catholic Secondary School
Secondary: Catholic
14.85 km
Waterloo-Oxford District Secondary School
Secondary: Public
2.63 km
Sir John A Macdonald Secondary School
Secondary: Public
13.55 km
-
Sir Adam Beck Community Park
Waterloo ON 4.86km -
Queen's Park
1 Adam St (Maria St.), Tavistock ON N0B 2R0 12.09km -
Tavistock Optimist Park
Tavistock ON 12.95km
-
CIBC
50 Huron St, New Hamburg ON N3A 1J2 1km -
Scotiabank
23 Woodstock St N (Hope St. W.), Tavistock ON N0B 2R0 12.3km -
Scotiabank
420 the Boardwalk (at Ira Needles Blvd), Waterloo ON N2T 0A6 13.55km





