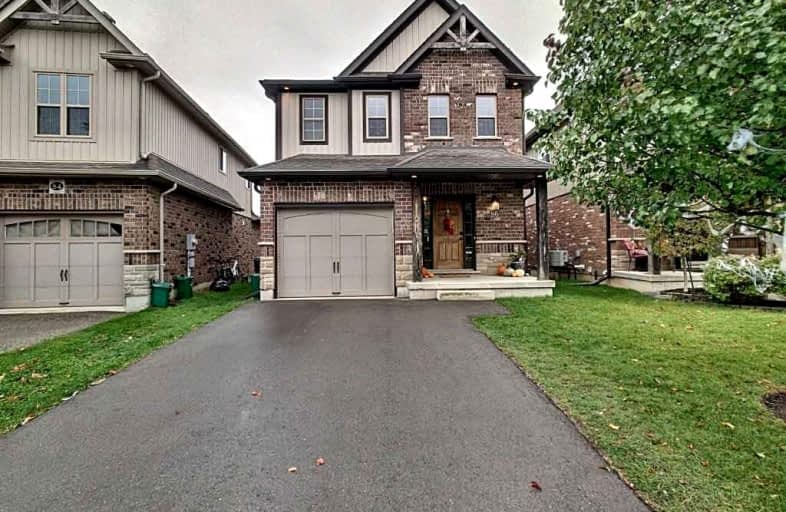
Grandview Public School
Elementary: Public
1.62 km
Holy Family Catholic Elementary School
Elementary: Catholic
1.55 km
Forest Glen Public School
Elementary: Public
1.16 km
Sir Adam Beck Public School
Elementary: Public
2.28 km
Baden Public School
Elementary: Public
3.44 km
Wellesley Public School
Elementary: Public
11.53 km
St David Catholic Secondary School
Secondary: Catholic
17.66 km
Forest Heights Collegiate Institute
Secondary: Public
14.93 km
Waterloo Collegiate Institute
Secondary: Public
17.25 km
Resurrection Catholic Secondary School
Secondary: Catholic
13.78 km
Waterloo-Oxford District Secondary School
Secondary: Public
2.17 km
Sir John A Macdonald Secondary School
Secondary: Public
12.90 km




