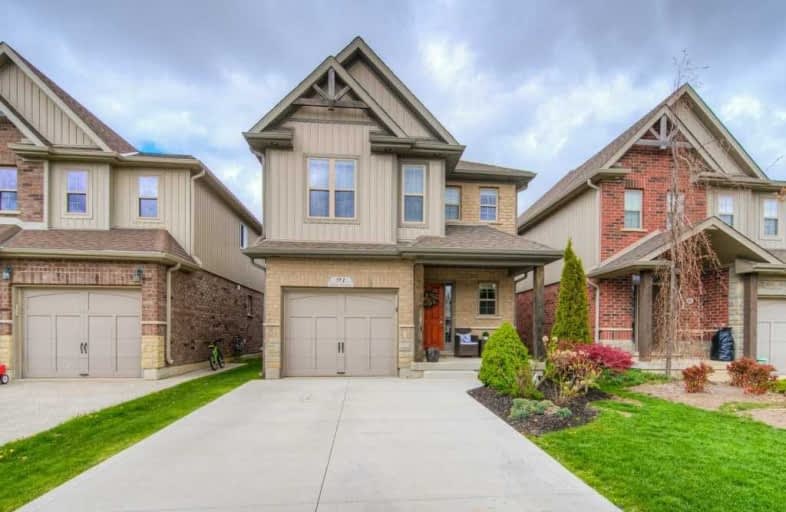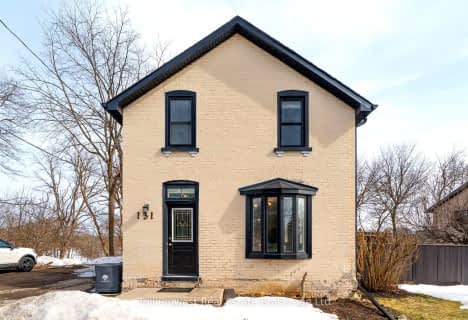
Grandview Public School
Elementary: Public
1.59 km
Holy Family Catholic Elementary School
Elementary: Catholic
1.51 km
Forest Glen Public School
Elementary: Public
1.10 km
Sir Adam Beck Public School
Elementary: Public
2.28 km
Baden Public School
Elementary: Public
3.45 km
Wellesley Public School
Elementary: Public
11.49 km
St David Catholic Secondary School
Secondary: Catholic
17.68 km
Forest Heights Collegiate Institute
Secondary: Public
14.97 km
Waterloo Collegiate Institute
Secondary: Public
17.28 km
Resurrection Catholic Secondary School
Secondary: Catholic
13.81 km
Waterloo-Oxford District Secondary School
Secondary: Public
2.16 km
Sir John A Macdonald Secondary School
Secondary: Public
12.92 km





