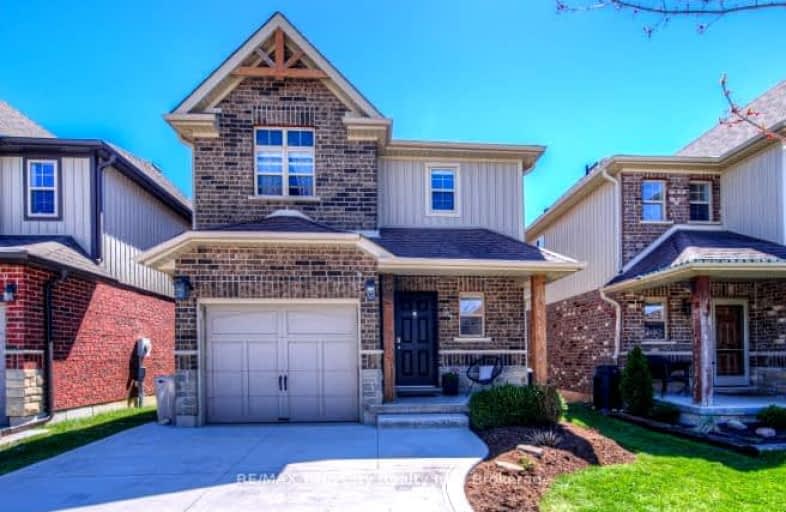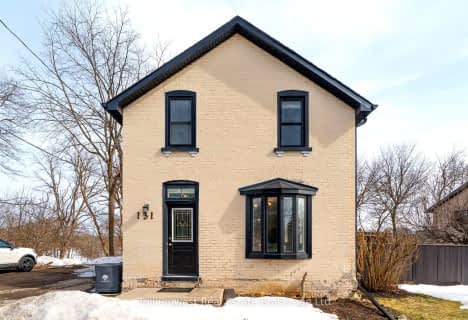Car-Dependent
- Most errands require a car.
25
/100
Somewhat Bikeable
- Most errands require a car.
44
/100

Grandview Public School
Elementary: Public
1.51 km
Holy Family Catholic Elementary School
Elementary: Catholic
1.44 km
Forest Glen Public School
Elementary: Public
1.11 km
Sir Adam Beck Public School
Elementary: Public
2.37 km
Baden Public School
Elementary: Public
3.54 km
Wellesley Public School
Elementary: Public
11.54 km
St David Catholic Secondary School
Secondary: Catholic
17.76 km
Forest Heights Collegiate Institute
Secondary: Public
15.04 km
Waterloo Collegiate Institute
Secondary: Public
17.36 km
Resurrection Catholic Secondary School
Secondary: Catholic
13.89 km
Waterloo-Oxford District Secondary School
Secondary: Public
2.25 km
Sir John A Macdonald Secondary School
Secondary: Public
13.01 km
-
Sir Adam Beck Community Park
Waterloo ON 3.97km -
Petersburg Community Park
Wilmot ON 8.14km -
Mini Horses
1544 Bleams Rd, Wilmot ON 10.85km
-
Mennonite Savings and Credit Union
100M Mill St, New Hamburg ON N3A 1R1 1.01km -
TD Canada Trust ATM
114 Huron St, New Hamburg ON N3A 1J3 1.15km -
TD Bank
114 Huron St, New Hamburg ON N3A 1J3 1.16km





