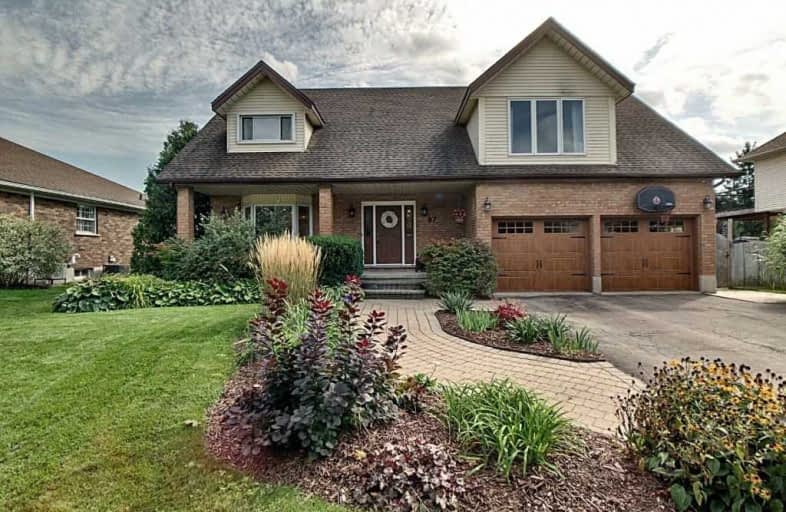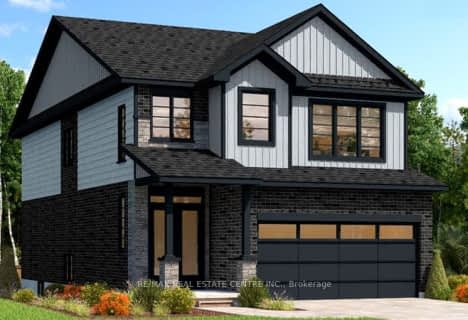
St Mark Catholic Elementary School
Elementary: Catholic
2.64 km
Meadowlane Public School
Elementary: Public
2.62 km
John Darling Public School
Elementary: Public
2.34 km
Driftwood Park Public School
Elementary: Public
1.85 km
Westheights Public School
Elementary: Public
2.36 km
W.T. Townshend Public School
Elementary: Public
2.46 km
Forest Heights Collegiate Institute
Secondary: Public
3.44 km
Kitchener Waterloo Collegiate and Vocational School
Secondary: Public
6.91 km
Resurrection Catholic Secondary School
Secondary: Catholic
4.64 km
Huron Heights Secondary School
Secondary: Public
6.33 km
St Mary's High School
Secondary: Catholic
6.46 km
Cameron Heights Collegiate Institute
Secondary: Public
7.17 km











