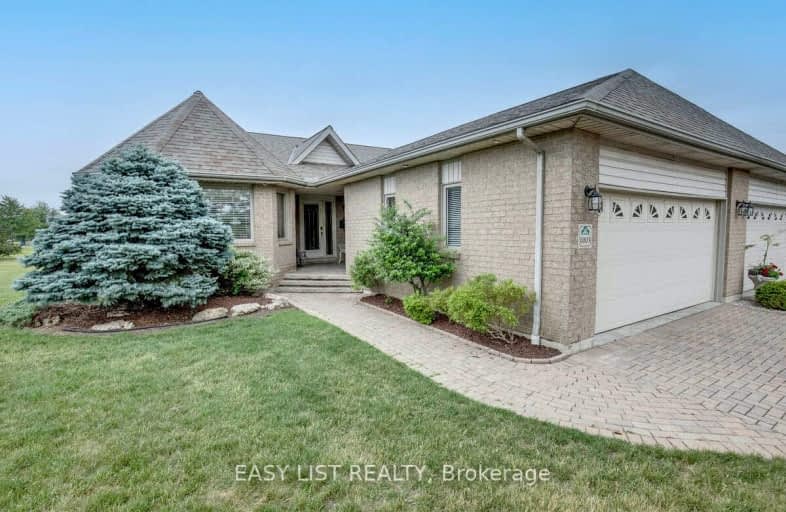Car-Dependent
- Most errands require a car.
26
/100
Some Transit
- Most errands require a car.
27
/100
Bikeable
- Some errands can be accomplished on bike.
51
/100

St Gabriel Catholic School
Elementary: Catholic
3.46 km
Roseland Public School
Elementary: Public
2.56 km
Southwood Public School
Elementary: Public
3.14 km
Our Lady of Mount Carmel Catholic School
Elementary: Catholic
2.07 km
Holy Cross Catholic Elementary School
Elementary: Catholic
2.78 km
Talbot Trail Public School
Elementary: Public
2.17 km
Western Secondary School
Secondary: Public
6.37 km
École secondaire catholique E.J.Lajeunesse
Secondary: Catholic
6.98 km
Catholic Central
Secondary: Catholic
7.15 km
Hon W C Kennedy Collegiate Institute
Secondary: Public
7.25 km
Holy Names Catholic High School
Secondary: Catholic
5.80 km
Vincent Massey Secondary School
Secondary: Public
4.05 km
-
Captain Wilson Park
Windsor ON 2.28km -
Brunette Park
LaSalle ON 4.71km -
Jackson Park
ON 6.96km
-
Bitcoin Depot - Bitcoin ATM
2055 Sandwich W, Lasalle ON N9H 2E1 2.24km -
CIBC
3051 Legacy Park Dr, Windsor ON N8W 5S6 2.55km -
BMO Bank of Montreal
3178 Dougall Ave, Windsor ON N9E 1S6 4.02km



