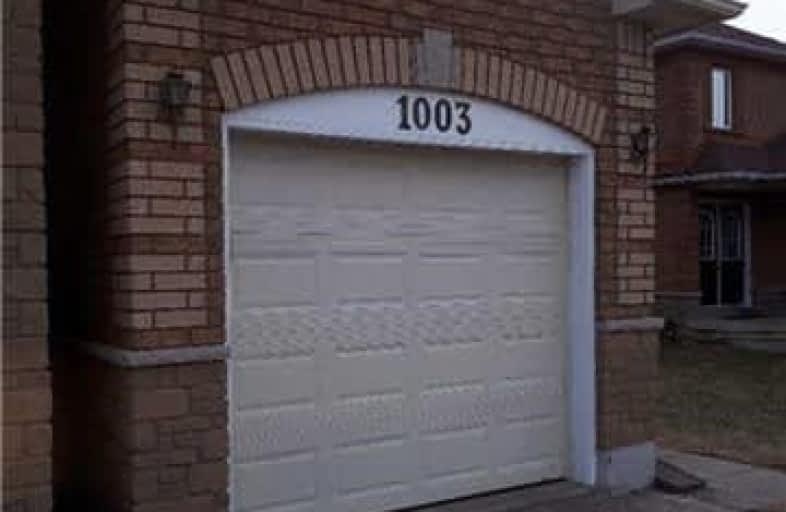
J A McWilliam Public School
Elementary: Public
4.12 km
Roseland Public School
Elementary: Public
1.78 km
Southwood Public School
Elementary: Public
3.07 km
St Christopher Catholic School
Elementary: Catholic
4.02 km
Our Lady of Mount Carmel Catholic School
Elementary: Catholic
2.38 km
Talbot Trail Public School
Elementary: Public
1.20 km
École secondaire catholique E.J.Lajeunesse
Secondary: Catholic
5.95 km
W. F. Herman Academy Secondary School
Secondary: Public
6.96 km
Catholic Central
Secondary: Catholic
6.47 km
Hon W C Kennedy Collegiate Institute
Secondary: Public
6.60 km
Holy Names Catholic High School
Secondary: Catholic
5.44 km
Vincent Massey Secondary School
Secondary: Public
3.94 km


