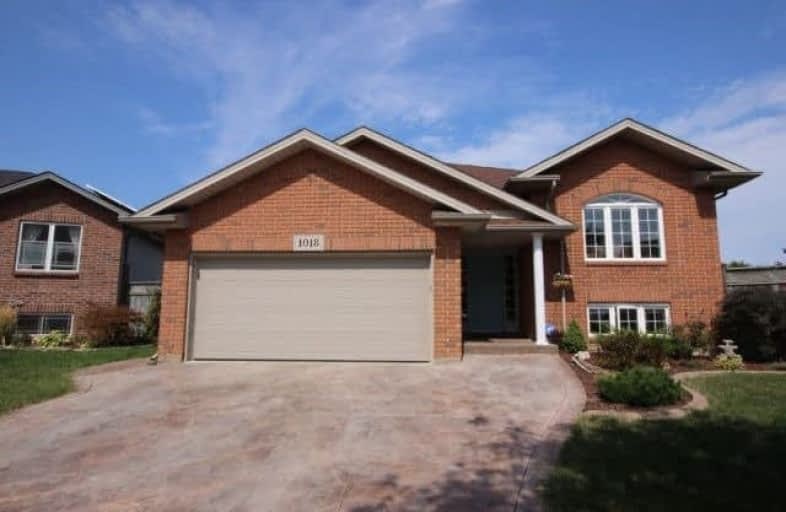Sold on Aug 31, 2017
Note: Property is not currently for sale or for rent.

-
Type: Detached
-
Style: Bungalow-Raised
-
Size: 1100 sqft
-
Lot Size: 42.68 x 108 Feet
-
Age: 6-15 years
-
Taxes: $4,630 per year
-
Days on Site: 2 Days
-
Added: Sep 07, 2019 (2 days on market)
-
Updated:
-
Last Checked: 1 month ago
-
MLS®#: X3911215
-
Listed By: Comfree commonsense network, brokerage
Very Clean And Well Maintained Home With Nothing To Do But Move In. Full Brick Raised Ranch With 4Bdrms, 3 Full Baths On Large Pie-Shaped, Fully Landscaped & Fenced Lot. Outside Features 2 Car Garage, Large Shed With Electrical, Sprinkler System, 2 Tiered Partially Covered Deck. Inside Features Alarm System, Maple Cabinets, Granite, Stainless Appliances, Gas Stove, Master Suite, Fully Finished Lower With Gas Fireplace, Wet Bar & New Washer/Dryer.
Property Details
Facts for 1018 Treverton Crescent, Windsor
Status
Days on Market: 2
Last Status: Sold
Sold Date: Aug 31, 2017
Closed Date: Oct 27, 2017
Expiry Date: Feb 28, 2018
Sold Price: $375,000
Unavailable Date: Aug 31, 2017
Input Date: Aug 29, 2017
Prior LSC: Listing with no contract changes
Property
Status: Sale
Property Type: Detached
Style: Bungalow-Raised
Size (sq ft): 1100
Age: 6-15
Area: Windsor
Availability Date: Flex
Inside
Bedrooms: 3
Bedrooms Plus: 1
Bathrooms: 3
Kitchens: 1
Rooms: 5
Den/Family Room: Yes
Air Conditioning: Central Air
Fireplace: Yes
Laundry Level: Lower
Central Vacuum: N
Washrooms: 3
Building
Basement: Finished
Heat Type: Forced Air
Heat Source: Gas
Exterior: Brick
Water Supply: Municipal
Special Designation: Unknown
Parking
Driveway: Private
Garage Spaces: 2
Garage Type: Attached
Covered Parking Spaces: 4
Total Parking Spaces: 6
Fees
Tax Year: 2017
Tax Legal Description: Lot 6, Plan 12M454, Windsor; S/T Ease Over Pt 2 Pl
Taxes: $4,630
Land
Cross Street: Riverside Dr & Cora
Municipality District: Windsor
Fronting On: North
Pool: None
Sewer: Sewers
Lot Depth: 108 Feet
Lot Frontage: 42.68 Feet
Rooms
Room details for 1018 Treverton Crescent, Windsor
| Type | Dimensions | Description |
|---|---|---|
| 2nd Br Main | 3.28 x 3.66 | |
| 3rd Br Main | 2.92 x 3.28 | |
| Kitchen Main | 4.11 x 4.57 | |
| Living Main | 4.57 x 7.57 | |
| Master Main | 3.81 x 4.04 | |
| 4th Br Bsmt | 3.56 x 4.39 | |
| Family Bsmt | 5.59 x 6.60 | |
| Laundry Bsmt | 2.59 x 2.95 | |
| Rec Bsmt | 4.72 x 6.27 |
| XXXXXXXX | XXX XX, XXXX |
XXXX XXX XXXX |
$XXX,XXX |
| XXX XX, XXXX |
XXXXXX XXX XXXX |
$XXX,XXX |
| XXXXXXXX XXXX | XXX XX, XXXX | $375,000 XXX XXXX |
| XXXXXXXX XXXXXX | XXX XX, XXXX | $350,000 XXX XXXX |

Parkview Public School
Elementary: PublicÉcole élémentaire catholique Saint-Antoine
Elementary: CatholicL A Desmarais Catholic School
Elementary: CatholicÉcole élémentaire catholique Ste-Marguerite-d'Youville
Elementary: CatholicA V Graham Public School
Elementary: PublicSt Pius X Catholic School
Elementary: CatholicÉcole secondaire catholique E.J.Lajeunesse
Secondary: CatholicTecumseh Vista Academy- Secondary
Secondary: PublicÉcole secondaire catholique l'Essor
Secondary: CatholicRiverside Secondary School
Secondary: PublicSt Joseph's
Secondary: CatholicSt Anne Secondary School
Secondary: Catholic

