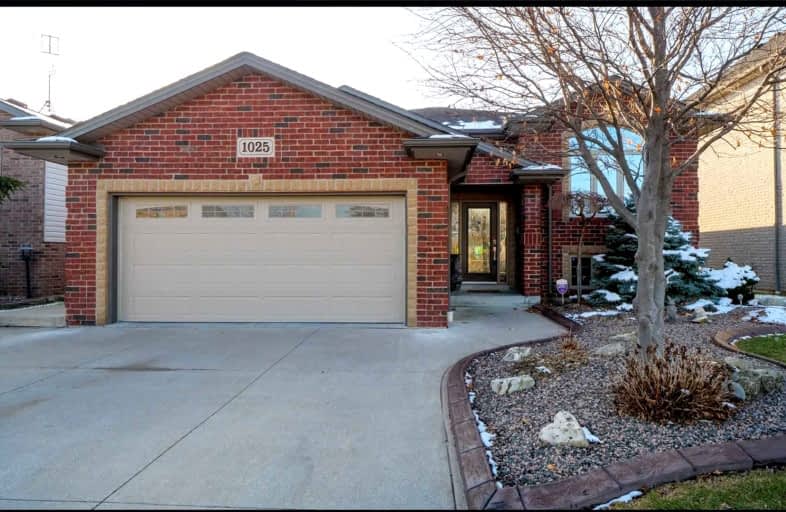Somewhat Walkable
- Some errands can be accomplished on foot.
64
/100
Some Transit
- Most errands require a car.
35
/100
Bikeable
- Some errands can be accomplished on bike.
58
/100

St Rose Catholic School
Elementary: Catholic
0.90 km
M S Hetherington Public School
Elementary: Public
1.05 km
École élémentaire catholique Georges P Vanier
Elementary: Catholic
1.42 km
Roseville Public School
Elementary: Public
2.51 km
Dr. David Suzuki Public School
Elementary: Public
1.35 km
St John Vianney Catholic School
Elementary: Catholic
0.91 km
École secondaire catholique E.J.Lajeunesse
Secondary: Catholic
4.36 km
F J Brennan Catholic High School
Secondary: Catholic
2.73 km
W. F. Herman Academy Secondary School
Secondary: Public
3.50 km
Riverside Secondary School
Secondary: Public
0.56 km
St Joseph's
Secondary: Catholic
2.92 km
St Anne Secondary School
Secondary: Catholic
4.94 km
-
Windmill Pointe Park
14920 Windmill Pointe Dr, Grosse Pointe Park, MI 48230 3.69km -
Belle Isle Park
Jefferson Ave (at E Grand Blvd.), Detroit, MI 48207 3.92km -
Bert LaCasse Park
Lacasse Blvd (at Clapp St), Tecumseh ON N8N 2C1 5.12km
-
Scotiabank
8400 Wyandotte St E, Windsor ON N8S 1T6 0.71km -
TD Bank Financial Group
2010 Lauzon Rd (Tecumseh), Windsor ON N8T 2Z3 1.56km -
TD Bank Financial Group
5790 Wyandotte St E (Reedmere), Windsor ON N8S 1M5 2.02km



