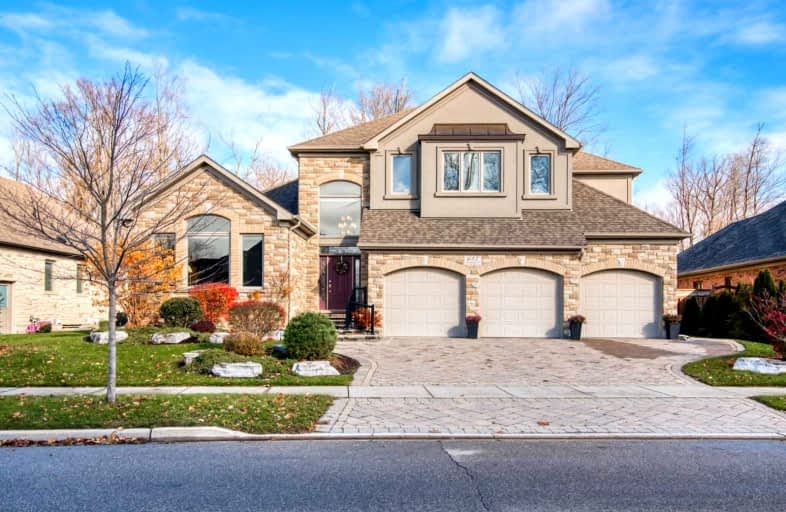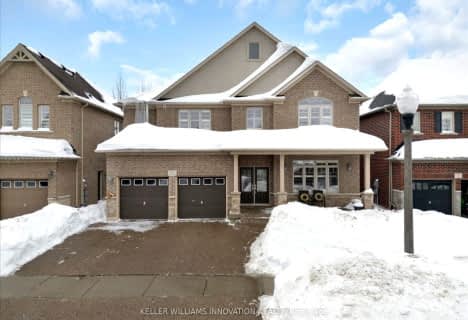
KidsAbility School
Elementary: Hospital
1.60 km
Lexington Public School
Elementary: Public
1.40 km
Sandowne Public School
Elementary: Public
2.13 km
Millen Woods Public School
Elementary: Public
0.44 km
St Luke Catholic Elementary School
Elementary: Catholic
0.33 km
Lester B Pearson PS Public School
Elementary: Public
0.42 km
Rosemount - U Turn School
Secondary: Public
6.79 km
St David Catholic Secondary School
Secondary: Catholic
3.41 km
Kitchener Waterloo Collegiate and Vocational School
Secondary: Public
6.15 km
Bluevale Collegiate Institute
Secondary: Public
4.04 km
Waterloo Collegiate Institute
Secondary: Public
3.92 km
Cameron Heights Collegiate Institute
Secondary: Public
7.66 km




