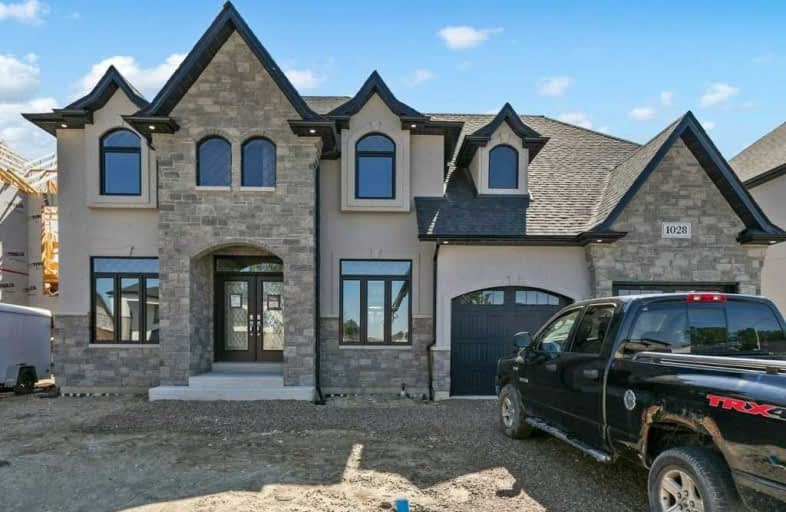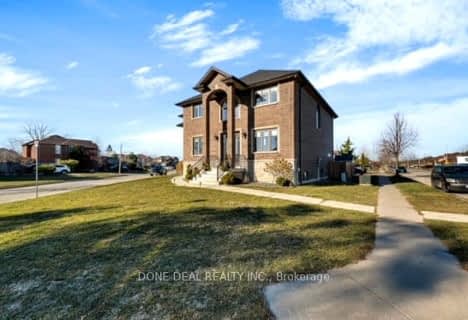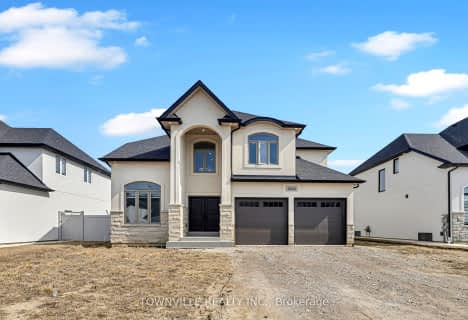
Parkview Public School
Elementary: Public
2.16 km
M S Hetherington Public School
Elementary: Public
2.48 km
H J Lassaline Catholic School
Elementary: Catholic
2.97 km
L A Desmarais Catholic School
Elementary: Catholic
1.92 km
Forest Glade Public School
Elementary: Public
2.37 km
St Pius X Catholic School
Elementary: Catholic
2.06 km
École secondaire catholique E.J.Lajeunesse
Secondary: Catholic
5.10 km
Tecumseh Vista Academy- Secondary
Secondary: Public
5.55 km
École secondaire catholique l'Essor
Secondary: Catholic
3.88 km
Riverside Secondary School
Secondary: Public
2.48 km
St Joseph's
Secondary: Catholic
1.16 km
St Anne Secondary School
Secondary: Catholic
2.43 km





