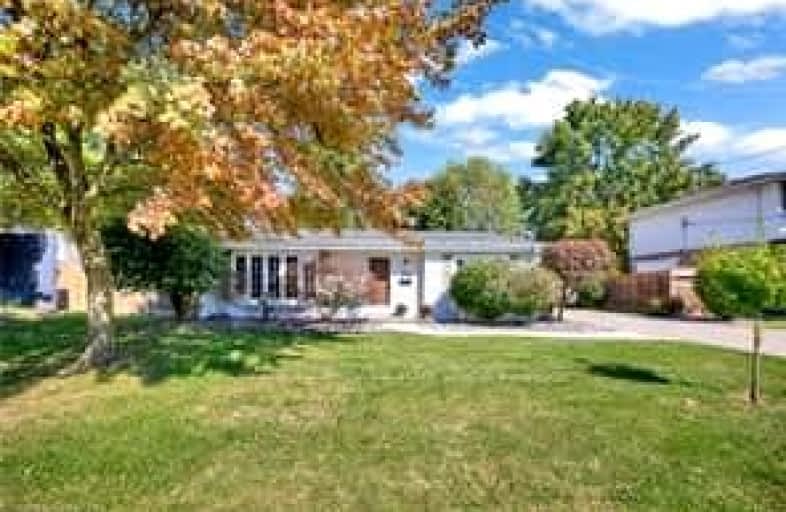Car-Dependent
- Most errands require a car.
31
/100
Some Transit
- Most errands require a car.
30
/100
Somewhat Bikeable
- Most errands require a car.
48
/100

Our Lady of Perpetual Help Catholic School
Elementary: Catholic
3.71 km
J A McWilliam Public School
Elementary: Public
3.06 km
Roseland Public School
Elementary: Public
1.08 km
St Christopher Catholic School
Elementary: Catholic
3.02 km
Our Lady of Mount Carmel Catholic School
Elementary: Catholic
2.85 km
Talbot Trail Public School
Elementary: Public
0.86 km
École secondaire catholique E.J.Lajeunesse
Secondary: Catholic
4.96 km
W. F. Herman Academy Secondary School
Secondary: Public
5.87 km
Catholic Central
Secondary: Catholic
5.63 km
Hon W C Kennedy Collegiate Institute
Secondary: Public
5.78 km
Holy Names Catholic High School
Secondary: Catholic
4.96 km
Vincent Massey Secondary School
Secondary: Public
3.81 km
-
Optimist Memorial Park
1075 Ypres Ave, Windsor ON N8W 4W4 4.67km -
Brunette Park
LaSalle ON 5.5km -
Jackson Park
ON 5.56km
-
TD Bank Financial Group
4115 Walker Rd, Windsor ON N8W 3T6 1.23km -
RBC Royal Bank
3854 Dougall Ave, Windsor ON N9G 1X2 1.78km -
Scotiabank
6531 Waterworks Side Rd, Windsor ON N9G 1X3 1.83km




