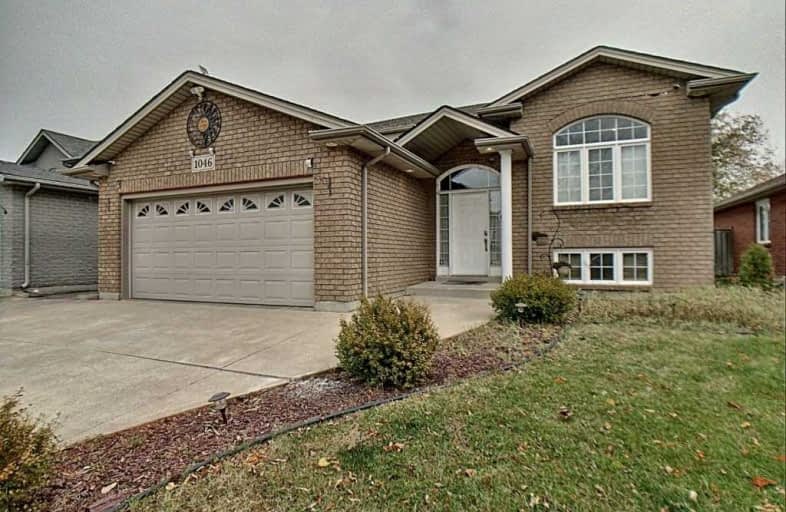Sold on Jan 10, 2020
Note: Property is not currently for sale or for rent.

-
Type: Detached
-
Style: Bungalow-Raised
-
Size: 1100 sqft
-
Lot Size: 50 x 150.36 Feet
-
Age: No Data
-
Taxes: $4,572 per year
-
Days on Site: 37 Days
-
Added: Dec 04, 2019 (1 month on market)
-
Updated:
-
Last Checked: 1 month ago
-
MLS®#: X4647774
-
Listed By: Purplebricks, brokerage
Move In Ready!!Located In A Quiet East Riverside Neighbourhood Close To Schools, City Buses And The Ganatchio Trail, This Immaculate Open Concept Home Is Ready When You Are. Freshly Painted With Neutral Colours, The Main Level Features A Large Master Bedroom With 3 Piece Ensuite And 2 More Bedrooms . The Large Eat-In Kitchen Has Loads Of Cupboards With Peninsula And Has Lots Of Room For The Cooking And Baking Enthusiast.
Property Details
Facts for 1046 Treverton Crescent, Windsor
Status
Days on Market: 37
Last Status: Sold
Sold Date: Jan 10, 2020
Closed Date: Mar 16, 2020
Expiry Date: Apr 03, 2020
Sold Price: $390,000
Unavailable Date: Jan 10, 2020
Input Date: Dec 04, 2019
Property
Status: Sale
Property Type: Detached
Style: Bungalow-Raised
Size (sq ft): 1100
Area: Windsor
Availability Date: Flex
Inside
Bedrooms: 3
Bedrooms Plus: 1
Bathrooms: 3
Kitchens: 1
Rooms: 5
Den/Family Room: Yes
Air Conditioning: Central Air
Fireplace: Yes
Laundry Level: Lower
Central Vacuum: N
Washrooms: 3
Building
Basement: Part Fin
Heat Type: Forced Air
Heat Source: Gas
Exterior: Brick
Exterior: Vinyl Siding
Water Supply: Municipal
Special Designation: Unknown
Parking
Driveway: Private
Garage Spaces: 2
Garage Type: Attached
Covered Parking Spaces: 4
Total Parking Spaces: 6
Fees
Tax Year: 2019
Tax Legal Description: Lot 13, Plan 12M454, Windsor; S/T Ease Over Pt 9 P
Taxes: $4,572
Land
Cross Street: Turn East On Trevert
Municipality District: Windsor
Fronting On: East
Pool: None
Sewer: Sewers
Lot Depth: 150.36 Feet
Lot Frontage: 50 Feet
Acres: < .50
Rooms
Room details for 1046 Treverton Crescent, Windsor
| Type | Dimensions | Description |
|---|---|---|
| Master Main | 4.27 x 4.50 | |
| 2nd Br Main | 3.05 x 3.23 | |
| 3rd Br Main | 3.00 x 3.23 | |
| Kitchen Main | 4.47 x 4.67 | |
| Living Main | 3.43 x 6.40 | |
| 4th Br Bsmt | 3.86 x 4.34 | |
| Family Bsmt | 6.86 x 7.11 | |
| Office Bsmt | 3.20 x 3.30 |
| XXXXXXXX | XXX XX, XXXX |
XXXX XXX XXXX |
$XXX,XXX |
| XXX XX, XXXX |
XXXXXX XXX XXXX |
$XXX,XXX |
| XXXXXXXX XXXX | XXX XX, XXXX | $390,000 XXX XXXX |
| XXXXXXXX XXXXXX | XXX XX, XXXX | $395,000 XXX XXXX |

Parkview Public School
Elementary: PublicÉcole élémentaire catholique Saint-Antoine
Elementary: CatholicL A Desmarais Catholic School
Elementary: CatholicÉcole élémentaire catholique Ste-Marguerite-d'Youville
Elementary: CatholicA V Graham Public School
Elementary: PublicSt Pius X Catholic School
Elementary: CatholicÉcole secondaire catholique E.J.Lajeunesse
Secondary: CatholicTecumseh Vista Academy- Secondary
Secondary: PublicÉcole secondaire catholique l'Essor
Secondary: CatholicRiverside Secondary School
Secondary: PublicSt Joseph's
Secondary: CatholicSt Anne Secondary School
Secondary: Catholic

