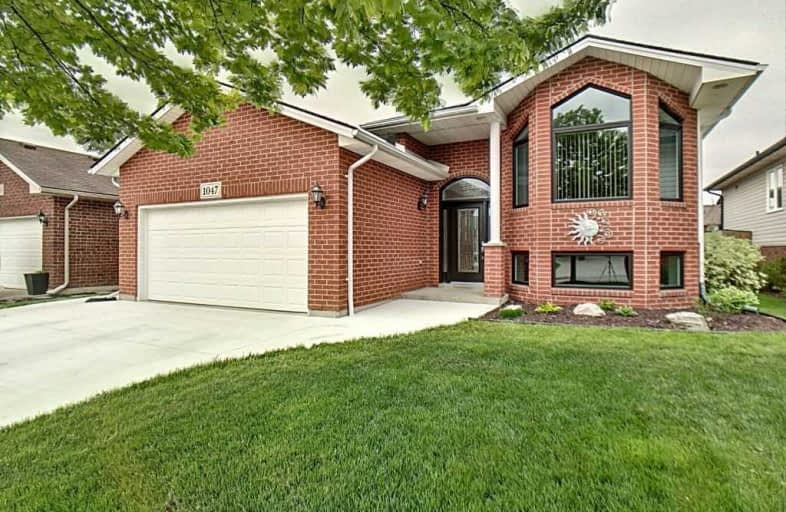
Parkview Public School
Elementary: Public
2.32 km
M S Hetherington Public School
Elementary: Public
1.96 km
H J Lassaline Catholic School
Elementary: Catholic
2.98 km
L A Desmarais Catholic School
Elementary: Catholic
2.09 km
Forest Glade Public School
Elementary: Public
2.22 km
St John Vianney Catholic School
Elementary: Catholic
2.38 km
École secondaire catholique E.J.Lajeunesse
Secondary: Catholic
4.95 km
Tecumseh Vista Academy- Secondary
Secondary: Public
5.84 km
École secondaire catholique l'Essor
Secondary: Catholic
4.41 km
Riverside Secondary School
Secondary: Public
1.96 km
St Joseph's
Secondary: Catholic
1.26 km
St Anne Secondary School
Secondary: Catholic
2.87 km



