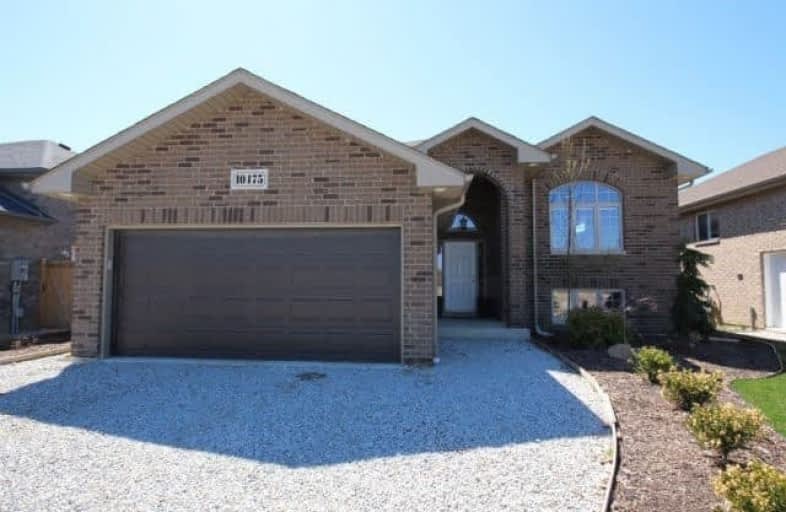Sold on May 08, 2018
Note: Property is not currently for sale or for rent.

-
Type: Detached
-
Style: Bungalow-Raised
-
Size: 1500 sqft
-
Lot Size: 49.21 x 134.88 Feet
-
Age: 0-5 years
-
Taxes: $5,223 per year
-
Days on Site: 8 Days
-
Added: Sep 07, 2019 (1 week on market)
-
Updated:
-
Last Checked: 1 month ago
-
MLS®#: X4111376
-
Listed By: Comfree commonsense network, brokerage
Superb Fully Finished Raised Ranch In Sought After East Windsor Area. Open Concept Upgraded Kitchen With A Large Island, Additional Pantry And Granite & Quartz Countertops. 3 Spacious Bedrooms On The Main Floor Including A Large Master Bedroom With Double Sink Ensuite And Walk In Closet. The Lower Level Features Two Sets Of Modern French Doors And Extra Windows Making It Bright And Inviting. This Level Also Has A Large Family Room
Property Details
Facts for 10475 Beverly Glen Street, Windsor
Status
Days on Market: 8
Last Status: Sold
Sold Date: May 08, 2018
Closed Date: May 25, 2018
Expiry Date: Aug 29, 2018
Sold Price: $491,000
Unavailable Date: May 08, 2018
Input Date: Apr 30, 2018
Prior LSC: Listing with no contract changes
Property
Status: Sale
Property Type: Detached
Style: Bungalow-Raised
Size (sq ft): 1500
Age: 0-5
Area: Windsor
Availability Date: Flex
Inside
Bedrooms: 3
Bedrooms Plus: 2
Bathrooms: 3
Kitchens: 1
Rooms: 5
Den/Family Room: Yes
Air Conditioning: Central Air
Fireplace: Yes
Laundry Level: Lower
Central Vacuum: Y
Washrooms: 3
Building
Basement: Finished
Heat Type: Forced Air
Heat Source: Gas
Exterior: Brick
Water Supply: Municipal
Special Designation: Unknown
Parking
Driveway: Private
Garage Spaces: 2
Garage Type: Attached
Covered Parking Spaces: 4
Total Parking Spaces: 6
Fees
Tax Year: 2017
Tax Legal Description: Lot 62, Plan 12M581 City Of Windsor
Taxes: $5,223
Land
Cross Street: Banwell, Turn West O
Municipality District: Windsor
Fronting On: South
Pool: None
Sewer: Sewers
Lot Depth: 134.88 Feet
Lot Frontage: 49.21 Feet
Acres: < .50
Rooms
Room details for 10475 Beverly Glen Street, Windsor
| Type | Dimensions | Description |
|---|---|---|
| Kitchen Main | 4.34 x 4.34 | |
| 2nd Br Main | 3.05 x 3.61 | |
| 3rd Br Main | 3.66 x 3.99 | |
| Kitchen Main | 4.06 x 4.90 | |
| Living Main | 4.90 x 7.39 | |
| 4th Br Bsmt | 3.07 x 3.20 | |
| Family Bsmt | 5.23 x 5.41 | |
| Laundry Bsmt | 2.69 x 3.07 | |
| Office Bsmt | 3.61 x 5.21 | |
| Rec Bsmt | 2.79 x 7.70 |
| XXXXXXXX | XXX XX, XXXX |
XXXX XXX XXXX |
$XXX,XXX |
| XXX XX, XXXX |
XXXXXX XXX XXXX |
$XXX,XXX |
| XXXXXXXX XXXX | XXX XX, XXXX | $491,000 XXX XXXX |
| XXXXXXXX XXXXXX | XXX XX, XXXX | $429,900 XXX XXXX |

Parkview Public School
Elementary: PublicM S Hetherington Public School
Elementary: PublicH J Lassaline Catholic School
Elementary: CatholicL A Desmarais Catholic School
Elementary: CatholicForest Glade Public School
Elementary: PublicSt John Vianney Catholic School
Elementary: CatholicÉcole secondaire catholique E.J.Lajeunesse
Secondary: CatholicTecumseh Vista Academy- Secondary
Secondary: PublicÉcole secondaire catholique l'Essor
Secondary: CatholicRiverside Secondary School
Secondary: PublicSt Joseph's
Secondary: CatholicSt Anne Secondary School
Secondary: Catholic- 2 bath
- 3 bed
1136 Fairview Boulevard, Windsor, Ontario • N8S 3E9 • Windsor



