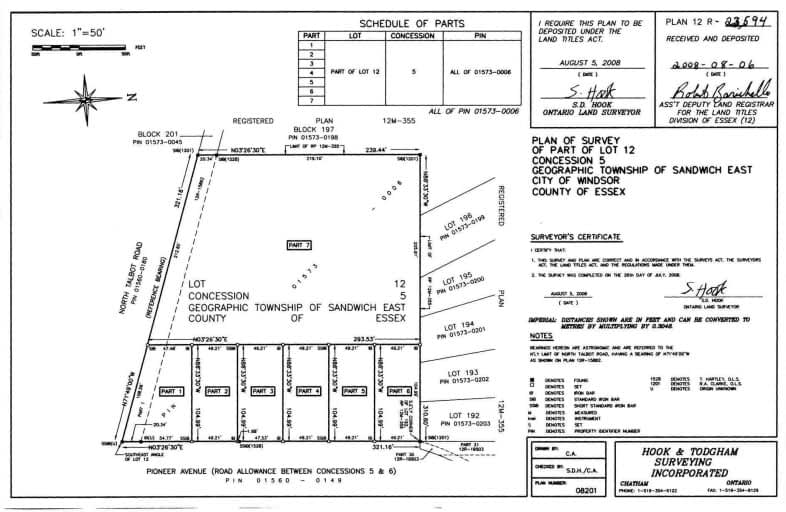
J A McWilliam Public School
Elementary: Public
4.34 km
Roseland Public School
Elementary: Public
2.06 km
Southwood Public School
Elementary: Public
3.35 km
St Christopher Catholic School
Elementary: Catholic
4.26 km
Our Lady of Mount Carmel Catholic School
Elementary: Catholic
2.59 km
Talbot Trail Public School
Elementary: Public
1.18 km
École secondaire catholique E.J.Lajeunesse
Secondary: Catholic
6.01 km
W. F. Herman Academy Secondary School
Secondary: Public
7.14 km
Catholic Central
Secondary: Catholic
6.76 km
Hon W C Kennedy Collegiate Institute
Secondary: Public
6.88 km
Holy Names Catholic High School
Secondary: Catholic
5.74 km
Vincent Massey Secondary School
Secondary: Public
4.23 km


