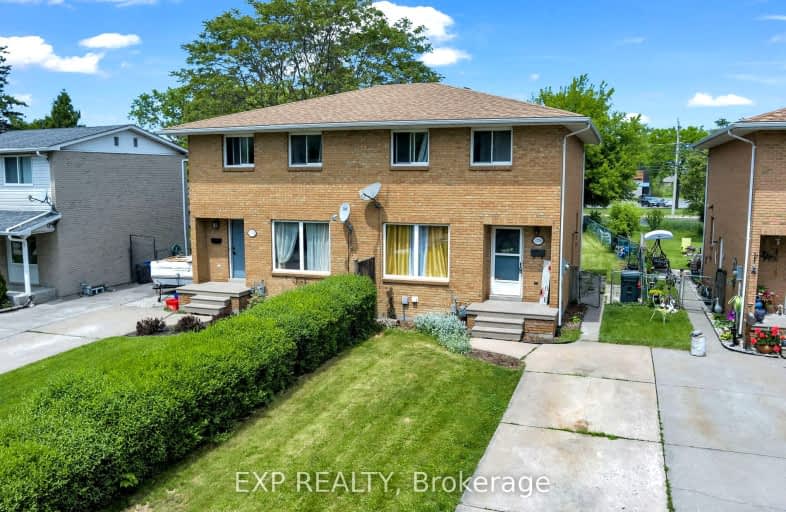Somewhat Walkable
- Some errands can be accomplished on foot.
63
/100
Some Transit
- Most errands require a car.
37
/100
Bikeable
- Some errands can be accomplished on bike.
58
/100

Parkview Public School
Elementary: Public
0.62 km
Eastwood Public School
Elementary: Public
1.76 km
H J Lassaline Catholic School
Elementary: Catholic
1.54 km
L A Desmarais Catholic School
Elementary: Catholic
0.37 km
Forest Glade Public School
Elementary: Public
1.39 km
St Pius X Catholic School
Elementary: Catholic
2.28 km
École secondaire catholique E.J.Lajeunesse
Secondary: Catholic
3.86 km
Tecumseh Vista Academy- Secondary
Secondary: Public
4.12 km
École secondaire catholique l'Essor
Secondary: Catholic
3.79 km
Riverside Secondary School
Secondary: Public
3.04 km
St Joseph's
Secondary: Catholic
0.50 km
St Anne Secondary School
Secondary: Catholic
1.66 km
-
Green Acres Optimist Park
Tecumseh ON 4.04km -
Mariner Park
14702 Riverside Blvd, Detroit, MI 48215 5.28km -
Matthew C Patterson Park
Essex Ave (Bedford Rd.), Grosse Pointe Park, MI 48230 6.57km
-
CIBC
9985 Tecumseh Rd E, Windsor ON N8R 1A5 0.69km -
TD Bank Financial Group
13510 Tecumseh Rd E, Windsor ON N8N 3N7 0.93km -
TD Bank Financial Group
11846 Tecumseh Rd E, Tecumseh ON N8N 1L7 1.05km



