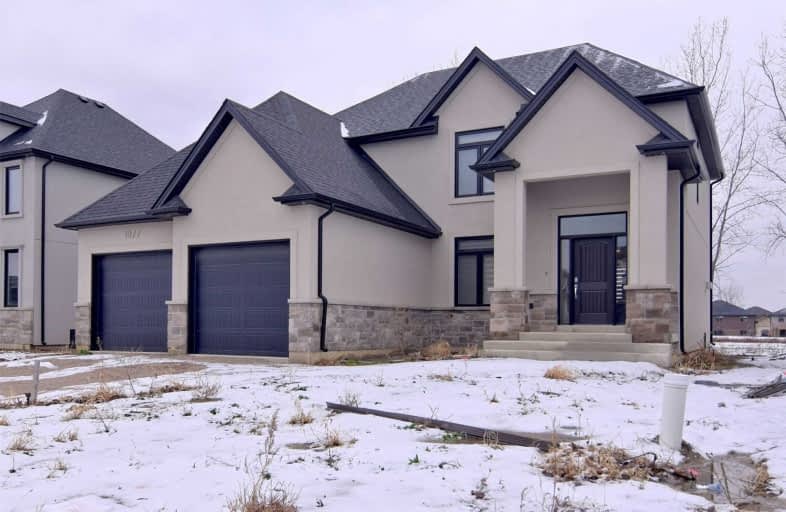
Parkview Public School
Elementary: Public
2.23 km
M S Hetherington Public School
Elementary: Public
2.41 km
H J Lassaline Catholic School
Elementary: Catholic
3.02 km
L A Desmarais Catholic School
Elementary: Catholic
1.98 km
Forest Glade Public School
Elementary: Public
2.40 km
St Pius X Catholic School
Elementary: Catholic
2.12 km
École secondaire catholique E.J.Lajeunesse
Secondary: Catholic
5.13 km
Tecumseh Vista Academy- Secondary
Secondary: Public
5.63 km
École secondaire catholique l'Essor
Secondary: Catholic
3.95 km
Riverside Secondary School
Secondary: Public
2.43 km
St Joseph's
Secondary: Catholic
1.21 km
St Anne Secondary School
Secondary: Catholic
2.51 km



