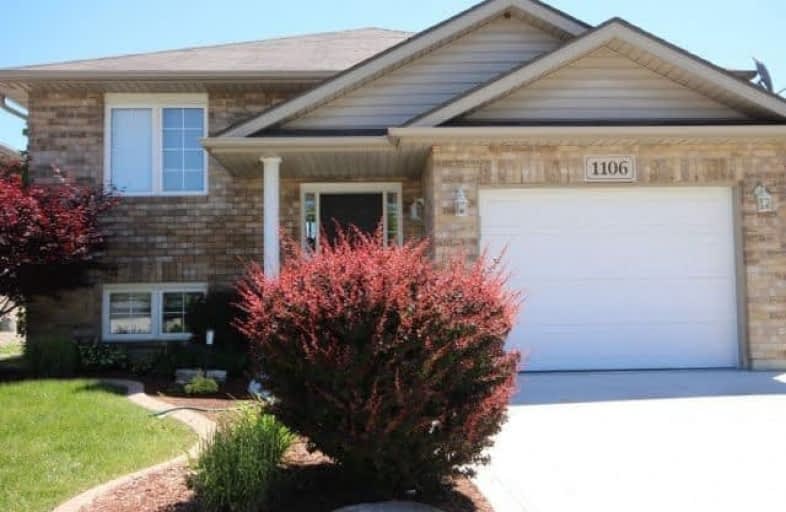Sold on Aug 07, 2018
Note: Property is not currently for sale or for rent.

-
Type: Detached
-
Style: Bungalow-Raised
-
Size: 1100 sqft
-
Lot Size: 40.03 x 109.91 Feet
-
Age: 6-15 years
-
Taxes: $3,766 per year
-
Days on Site: 47 Days
-
Added: Sep 07, 2019 (1 month on market)
-
Updated:
-
Last Checked: 1 month ago
-
MLS®#: X4169118
-
Listed By: Comfree commonsense network, brokerage
10 Yr Old 3+2 Bedroom, 2 Bath, Raised Ranch 1 Car Garage In One Of The Most Desirable Areas In East Windsor Laminate Floors Throughout The Upper And Lower Level, Tile In Kitchen, And Bathrooms. Custom Bathroom In Basement. Drive Way Was Done In 2015. 6 Ft Privacy Fence In 2014. Front Lawn Was Done In 2016.
Property Details
Facts for 1106 Pearson Avenue, Windsor
Status
Days on Market: 47
Last Status: Sold
Sold Date: Aug 07, 2018
Closed Date: Sep 04, 2018
Expiry Date: Oct 20, 2018
Sold Price: $343,000
Unavailable Date: Aug 07, 2018
Input Date: Jun 21, 2018
Property
Status: Sale
Property Type: Detached
Style: Bungalow-Raised
Size (sq ft): 1100
Age: 6-15
Area: Windsor
Availability Date: 30_60
Inside
Bedrooms: 3
Bedrooms Plus: 2
Bathrooms: 2
Kitchens: 1
Rooms: 11
Den/Family Room: Yes
Air Conditioning: Central Air
Fireplace: Yes
Washrooms: 2
Building
Basement: Finished
Heat Type: Forced Air
Heat Source: Gas
Exterior: Brick
Exterior: Vinyl Siding
Water Supply: Municipal
Special Designation: Unknown
Parking
Driveway: Available
Garage Spaces: 1
Garage Type: Attached
Covered Parking Spaces: 2
Total Parking Spaces: 3
Fees
Tax Year: 2017
Tax Legal Description: Lot 57, Plan 12M515, Windsor. S/T Ease Over Pt 51,
Taxes: $3,766
Land
Cross Street: Head North On Banwel
Municipality District: Windsor
Fronting On: East
Pool: None
Sewer: Sewers
Lot Depth: 109.91 Feet
Lot Frontage: 40.03 Feet
Acres: < .50
Rooms
Room details for 1106 Pearson Avenue, Windsor
| Type | Dimensions | Description |
|---|---|---|
| Master Main | 3.68 x 4.01 | |
| 2nd Br Main | 3.00 x 3.20 | |
| 4th Br Lower | 2.87 x 4.27 | |
| 5th Br Lower | 2.87 x 2.87 | |
| Family Lower | 4.93 x 7.14 | |
| Laundry Lower | 2.84 x 3.78 | |
| 3rd Br Upper | 3.02 x 3.33 | |
| Kitchen Upper | 3.99 x 4.09 | |
| Living Upper | 4.09 x 5.31 |
| XXXXXXXX | XXX XX, XXXX |
XXXX XXX XXXX |
$XXX,XXX |
| XXX XX, XXXX |
XXXXXX XXX XXXX |
$XXX,XXX |
| XXXXXXXX XXXX | XXX XX, XXXX | $343,000 XXX XXXX |
| XXXXXXXX XXXXXX | XXX XX, XXXX | $339,900 XXX XXXX |

Parkview Public School
Elementary: PublicM S Hetherington Public School
Elementary: PublicH J Lassaline Catholic School
Elementary: CatholicL A Desmarais Catholic School
Elementary: CatholicForest Glade Public School
Elementary: PublicSt Pius X Catholic School
Elementary: CatholicÉcole secondaire catholique E.J.Lajeunesse
Secondary: CatholicTecumseh Vista Academy- Secondary
Secondary: PublicÉcole secondaire catholique l'Essor
Secondary: CatholicRiverside Secondary School
Secondary: PublicSt Joseph's
Secondary: CatholicSt Anne Secondary School
Secondary: Catholic

