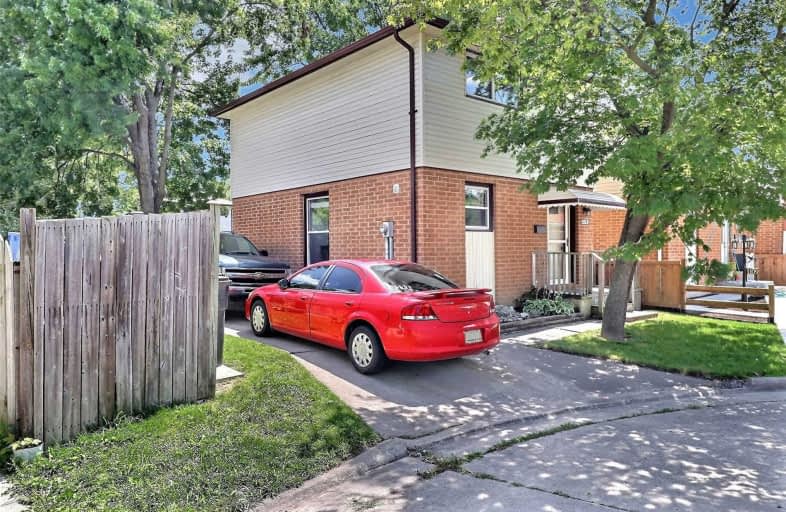
St Rose Catholic School
Elementary: Catholic
2.14 km
M S Hetherington Public School
Elementary: Public
1.24 km
H J Lassaline Catholic School
Elementary: Catholic
2.74 km
L A Desmarais Catholic School
Elementary: Catholic
2.40 km
Forest Glade Public School
Elementary: Public
1.73 km
St John Vianney Catholic School
Elementary: Catholic
1.53 km
École secondaire catholique E.J.Lajeunesse
Secondary: Catholic
4.17 km
F J Brennan Catholic High School
Secondary: Catholic
3.88 km
W. F. Herman Academy Secondary School
Secondary: Public
4.23 km
Riverside Secondary School
Secondary: Public
0.87 km
St Joseph's
Secondary: Catholic
1.71 km
St Anne Secondary School
Secondary: Catholic
3.72 km


