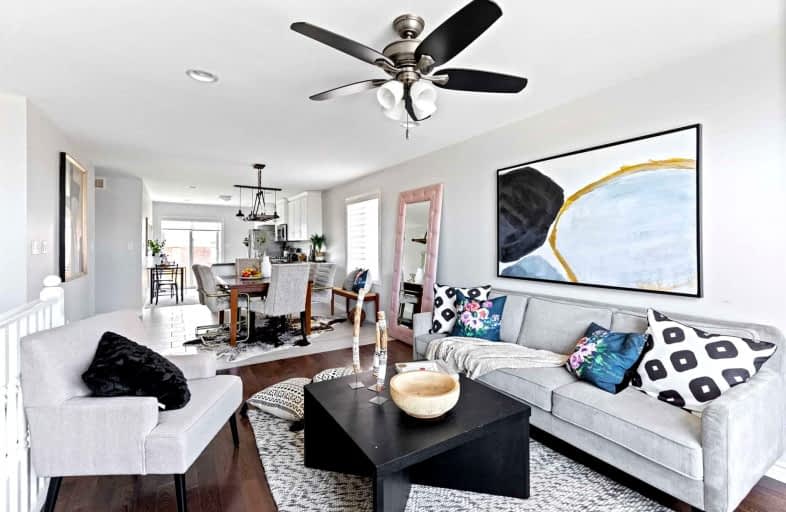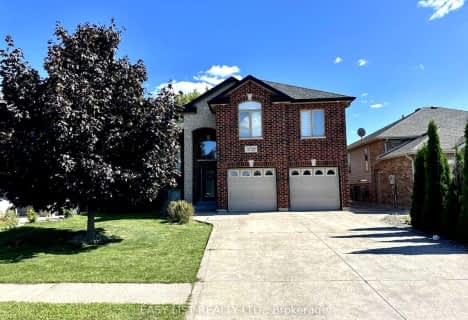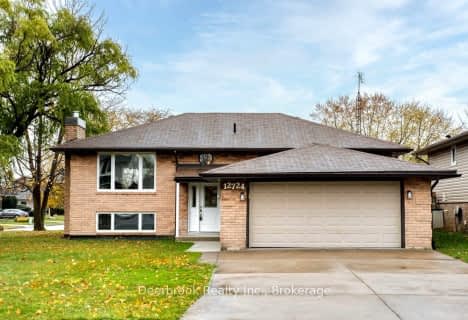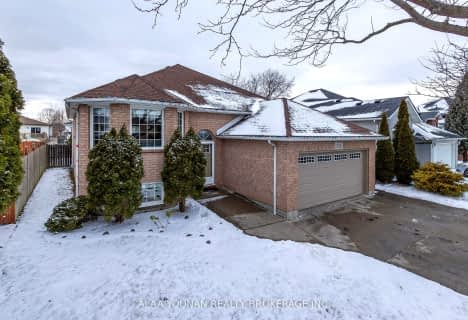
Parkview Public School
Elementary: Public
2.17 km
M S Hetherington Public School
Elementary: Public
1.87 km
H J Lassaline Catholic School
Elementary: Catholic
2.75 km
L A Desmarais Catholic School
Elementary: Catholic
1.94 km
Forest Glade Public School
Elementary: Public
1.95 km
St John Vianney Catholic School
Elementary: Catholic
2.28 km
École secondaire catholique E.J.Lajeunesse
Secondary: Catholic
4.67 km
Tecumseh Vista Academy- Secondary
Secondary: Public
5.72 km
École secondaire catholique l'Essor
Secondary: Catholic
4.55 km
Riverside Secondary School
Secondary: Public
1.79 km
St Joseph's
Secondary: Catholic
1.11 km
St Anne Secondary School
Secondary: Catholic
2.89 km






