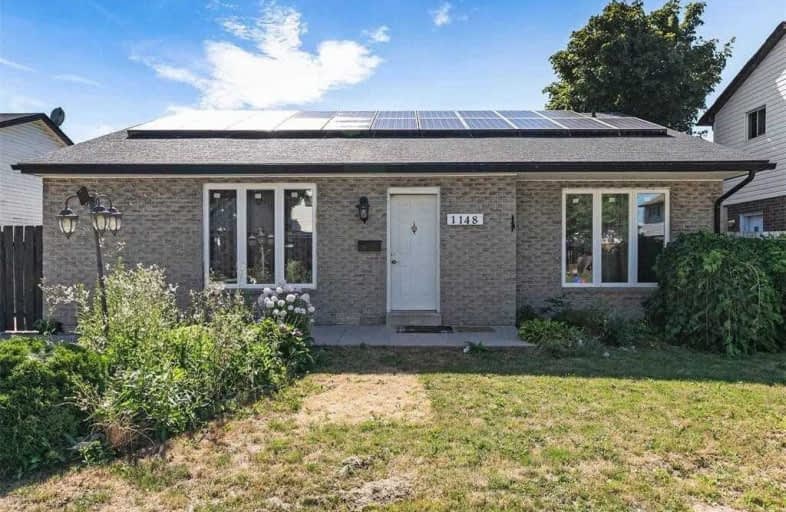Sold on Apr 14, 2021
Note: Property is not currently for sale or for rent.

-
Type: Detached
-
Style: Backsplit 3
-
Lot Size: 52 x 48 Feet
-
Age: No Data
-
Taxes: $1,545 per year
-
Days on Site: 9 Days
-
Added: Apr 05, 2021 (1 week on market)
-
Updated:
-
Last Checked: 1 month ago
-
MLS®#: X5180351
-
Listed By: Royal star realty inc., brokerage
Come Check Out This 3 Bedroom, 2 Baths, Close To Shopping, Bus Stop And Home Is Located On A Quite Cull-De-Sac. The Home Offers So Many Upgrades New Kitchen With Granite Counter, New All Floor, New Paints, New Ceiling In Bsmt, New A/C. Fully Renovated From Top To Bottom, Spent Lot Of $$ On Renovation. The House Backs Into Fields $ Offer Annual Income From Solar System On Roof. House Offer Great Space With Vaulted Ceiling In The Dinning Rm With New Pot Lights.
Extras
Stainless Steel Fridge, Stove, Dishwasher, Washer/Dryer, Fire Place In Basement.
Property Details
Facts for 1148 Abbey Court, Windsor
Status
Days on Market: 9
Last Status: Sold
Sold Date: Apr 14, 2021
Closed Date: Jun 30, 2021
Expiry Date: Jul 30, 2021
Sold Price: $430,000
Unavailable Date: Apr 14, 2021
Input Date: Apr 05, 2021
Prior LSC: Listing with no contract changes
Property
Status: Sale
Property Type: Detached
Style: Backsplit 3
Area: Windsor
Availability Date: Tba
Inside
Bedrooms: 3
Bathrooms: 2
Kitchens: 1
Rooms: 5
Den/Family Room: No
Air Conditioning: Central Air
Fireplace: Yes
Washrooms: 2
Building
Basement: Finished
Heat Type: Forced Air
Heat Source: Electric
Exterior: Brick
Exterior: Vinyl Siding
Water Supply: Municipal
Special Designation: Unknown
Parking
Driveway: Available
Garage Type: None
Covered Parking Spaces: 3
Total Parking Spaces: 3
Fees
Tax Year: 2020
Tax Legal Description: Plm59Pt Blk17, Rp12 R1810 Parts 983 E 983 A
Taxes: $1,545
Land
Cross Street: Little River
Municipality District: Windsor
Fronting On: West
Pool: None
Sewer: Sewers
Lot Depth: 48 Feet
Lot Frontage: 52 Feet
Acres: < .50
Zoning: Residential
Additional Media
- Virtual Tour: https://youriguide.com/1148_abbey_ct_windsor_on/
Rooms
Room details for 1148 Abbey Court, Windsor
| Type | Dimensions | Description |
|---|---|---|
| Living Main | 3.59 x 5.21 | Window, Laminate |
| Kitchen Main | 2.77 x 3.72 | Window, Tile Floor |
| Br 2nd | 3.00 x 3.59 | Window, Laminate |
| 2nd Br 2nd | 3.00 x 3.59 | Window, Laminate |
| 3rd Br 2nd | 2.46 x 2.52 | Window, Laminate |
| Living Bsmt | 3.53 x 7.53 | Laminate |
| Bathroom Main | 1.24 x 2.62 | Window, Tile Floor |
| Bathroom Bsmt | 3.14 x 1.13 | Tile Floor |
| Laundry Bsmt | 3.50 x 3.62 | Window |
| XXXXXXXX | XXX XX, XXXX |
XXXX XXX XXXX |
$XXX,XXX |
| XXX XX, XXXX |
XXXXXX XXX XXXX |
$XXX,XXX | |
| XXXXXXXX | XXX XX, XXXX |
XXXXXXX XXX XXXX |
|
| XXX XX, XXXX |
XXXXXX XXX XXXX |
$XXX,XXX |
| XXXXXXXX XXXX | XXX XX, XXXX | $430,000 XXX XXXX |
| XXXXXXXX XXXXXX | XXX XX, XXXX | $299,900 XXX XXXX |
| XXXXXXXX XXXXXXX | XXX XX, XXXX | XXX XXXX |
| XXXXXXXX XXXXXX | XXX XX, XXXX | $329,900 XXX XXXX |

St Rose Catholic School
Elementary: CatholicM S Hetherington Public School
Elementary: PublicH J Lassaline Catholic School
Elementary: CatholicL A Desmarais Catholic School
Elementary: CatholicForest Glade Public School
Elementary: PublicSt John Vianney Catholic School
Elementary: CatholicÉcole secondaire catholique E.J.Lajeunesse
Secondary: CatholicF J Brennan Catholic High School
Secondary: CatholicW. F. Herman Academy Secondary School
Secondary: PublicRiverside Secondary School
Secondary: PublicSt Joseph's
Secondary: CatholicSt Anne Secondary School
Secondary: Catholic

