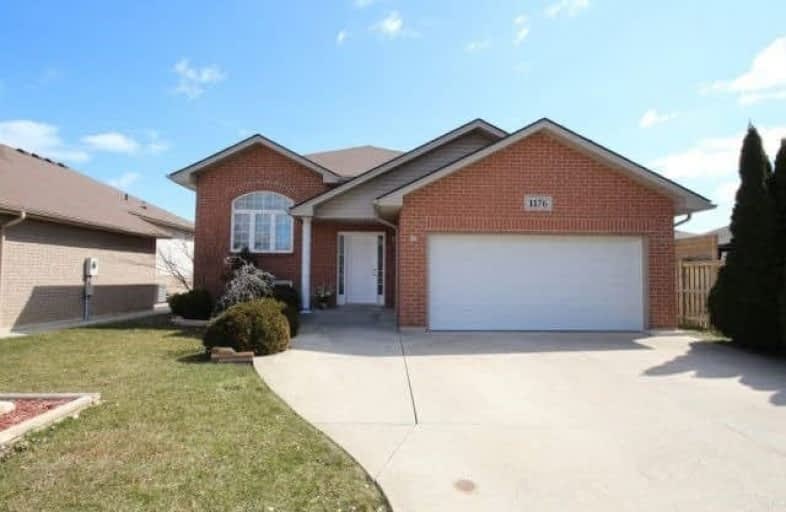Sold on Apr 12, 2018
Note: Property is not currently for sale or for rent.

-
Type: Detached
-
Style: Bungalow-Raised
-
Size: 1100 sqft
-
Lot Size: 49.21 x 109.91 Feet
-
Age: No Data
-
Taxes: $3,936 per year
-
Days on Site: 3 Days
-
Added: Sep 07, 2019 (3 days on market)
-
Updated:
-
Last Checked: 1 month ago
-
MLS®#: X4091300
-
Listed By: Comfree commonsense network, brokerage
Welcome To 1176 Frederica Avenue! This Beautiful Raised Ranch Home Is Located In A Very Desirable Location Of East Windsor, And Is Close To All Amenities, Great Schools, As Well As Ganatchio Trail. This Wonderfully Maintained Home Boasts Many Features: 4 Bedrooms, 2 Baths,Oversize Deck, Full Finished Basement With The Beautiful Stone Fireplace. Landscaped.Lots Of Room For Storage. Turn Key House.
Property Details
Facts for 1176 Frederica Avenue, Windsor
Status
Days on Market: 3
Last Status: Sold
Sold Date: Apr 12, 2018
Closed Date: May 17, 2018
Expiry Date: Aug 08, 2018
Sold Price: $374,900
Unavailable Date: Apr 12, 2018
Input Date: Apr 09, 2018
Property
Status: Sale
Property Type: Detached
Style: Bungalow-Raised
Size (sq ft): 1100
Area: Windsor
Availability Date: 15_30
Inside
Bedrooms: 3
Bedrooms Plus: 1
Bathrooms: 2
Kitchens: 1
Rooms: 5
Den/Family Room: Yes
Air Conditioning: Central Air
Fireplace: Yes
Laundry Level: Lower
Central Vacuum: N
Washrooms: 2
Building
Basement: Finished
Heat Type: Forced Air
Heat Source: Gas
Exterior: Brick
Exterior: Vinyl Siding
Water Supply: Municipal
Special Designation: Unknown
Parking
Driveway: Private
Garage Spaces: 2
Garage Type: Attached
Covered Parking Spaces: 2
Total Parking Spaces: 4
Fees
Tax Year: 2017
Tax Legal Description: Lot 83, Plan 12M500, Windsor; S/T Easement Over Pt
Taxes: $3,936
Land
Cross Street: Banwell Rd, Turn Wes
Municipality District: Windsor
Fronting On: East
Pool: None
Sewer: Sewers
Lot Depth: 109.91 Feet
Lot Frontage: 49.21 Feet
Acres: < .50
Rooms
Room details for 1176 Frederica Avenue, Windsor
| Type | Dimensions | Description |
|---|---|---|
| Master Main | 3.71 x 3.71 | |
| 2nd Br Main | 3.66 x 3.73 | |
| 3rd Br Main | 3.43 x 3.48 | |
| Kitchen Main | 3.86 x 4.78 | |
| Living Main | 4.72 x 5.61 | |
| 4th Br Bsmt | 3.18 x 5.84 | |
| Family Bsmt | 5.26 x 5.64 | |
| Laundry Bsmt | 2.74 x 3.53 | |
| Rec Bsmt | 3.40 x 3.96 |
| XXXXXXXX | XXX XX, XXXX |
XXXX XXX XXXX |
$XXX,XXX |
| XXX XX, XXXX |
XXXXXX XXX XXXX |
$XXX,XXX |
| XXXXXXXX XXXX | XXX XX, XXXX | $374,900 XXX XXXX |
| XXXXXXXX XXXXXX | XXX XX, XXXX | $374,900 XXX XXXX |

Parkview Public School
Elementary: PublicEastwood Public School
Elementary: PublicM S Hetherington Public School
Elementary: PublicH J Lassaline Catholic School
Elementary: CatholicL A Desmarais Catholic School
Elementary: CatholicForest Glade Public School
Elementary: PublicÉcole secondaire catholique E.J.Lajeunesse
Secondary: CatholicTecumseh Vista Academy- Secondary
Secondary: PublicÉcole secondaire catholique l'Essor
Secondary: CatholicRiverside Secondary School
Secondary: PublicSt Joseph's
Secondary: CatholicSt Anne Secondary School
Secondary: Catholic

