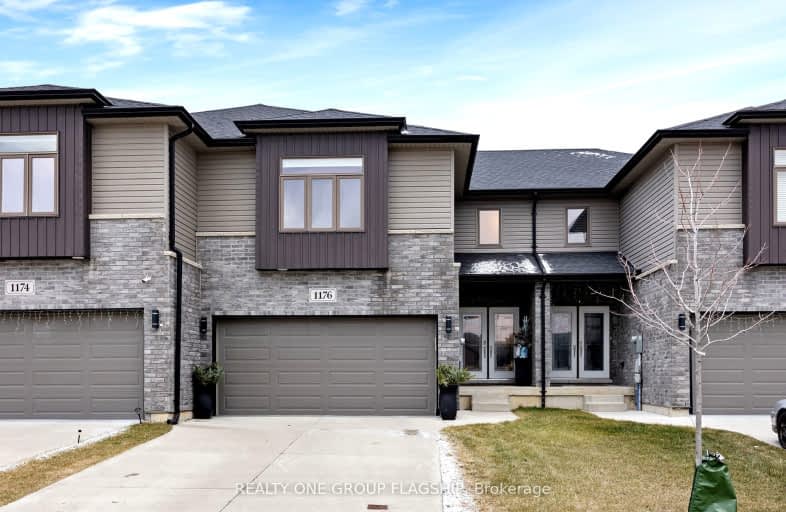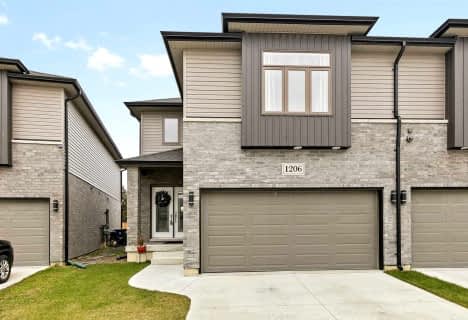Car-Dependent
- Most errands require a car.
Some Transit
- Most errands require a car.
Somewhat Bikeable
- Most errands require a car.

Central Public School
Elementary: PublicOur Lady of Perpetual Help Catholic School
Elementary: CatholicJ A McWilliam Public School
Elementary: PublicRoseland Public School
Elementary: PublicSt Christopher Catholic School
Elementary: CatholicTalbot Trail Public School
Elementary: PublicW. F. Herman Academy Secondary School
Secondary: PublicCatholic Central
Secondary: CatholicHon W C Kennedy Collegiate Institute
Secondary: PublicWalkerville Collegiate Institute
Secondary: PublicHoly Names Catholic High School
Secondary: CatholicVincent Massey Secondary School
Secondary: Public-
Memorial Dog Park
Windsor ON 2.83km -
Como Park
2.87km -
Veteran's Memorial Park
3.18km
-
HSBC Branch
3205 Howard Ave, Windsor ON N8X 3Y9 1.18km -
CIBC
3100 Howard Ave, Windsor ON N8X 3Y8 1.23km -
TD Canada Trust Branch and ATM
3100 Howard Ave, Windsor ON N8X 3Y8 1.25km




