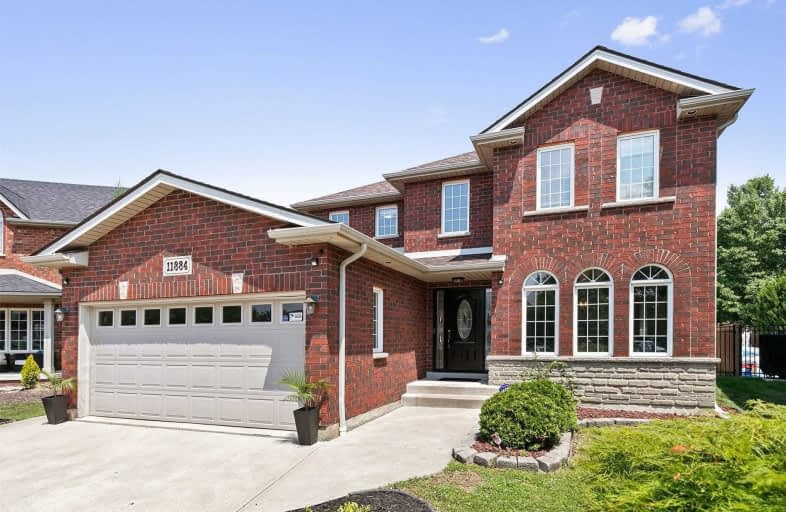Sold on Jul 26, 2021
Note: Property is not currently for sale or for rent.

-
Type: Detached
-
Style: 2-Storey
-
Size: 2000 sqft
-
Lot Size: 45.37 x 0 Feet
-
Age: No Data
-
Taxes: $5,638 per year
-
Days on Site: 17 Days
-
Added: Jul 09, 2021 (2 weeks on market)
-
Updated:
-
Last Checked: 1 month ago
-
MLS®#: X5301872
-
Listed By: Homelife 247 realty, brokerage
Beautiful, Well Maintained Large Brick Family Home! Sought After Riverside Location On A Quiet Cul- De-Sac Close To The Town Of Tecumseh. 4+2 Bedrooms, 3.5 Baths On A Pie Shaped Lot. Fenced Yard, Double Car Garage.Fully Upgraded Throughout.Upgrades In 2021 Includes Flooring, Cabinets, Stairs, Light Fixtures, Battery Backup Sump Pump, Stainless Steel Appliances, Fresly Painted Throughout.Roof(2015).Local Alarm System, In Ground Sprinkler System, & Central Vac
Extras
Stainless Steel Appliances;Fridge, Stove, Dishwasher, Rangehood, Washer, Dryer, Alarm System (Not Monitored) Central Vac & Attmts, Blinds/Curtains, Water Softener, Reverse Osmosis Filtration System
Property Details
Facts for 11884 Cobblestone Crescent, Windsor
Status
Days on Market: 17
Last Status: Sold
Sold Date: Jul 26, 2021
Closed Date: Sep 30, 2021
Expiry Date: Oct 08, 2021
Sold Price: $740,000
Unavailable Date: Jul 26, 2021
Input Date: Jul 09, 2021
Prior LSC: Listing with no contract changes
Property
Status: Sale
Property Type: Detached
Style: 2-Storey
Size (sq ft): 2000
Area: Windsor
Availability Date: Immed
Inside
Bedrooms: 4
Bedrooms Plus: 2
Bathrooms: 4
Kitchens: 1
Rooms: 6
Den/Family Room: Yes
Air Conditioning: Central Air
Fireplace: Yes
Laundry Level: Lower
Central Vacuum: Y
Washrooms: 4
Building
Basement: Finished
Basement 2: Full
Heat Type: Forced Air
Heat Source: Gas
Exterior: Brick
Water Supply: Municipal
Special Designation: Unknown
Parking
Driveway: Pvt Double
Garage Spaces: 2
Garage Type: Attached
Covered Parking Spaces: 2
Total Parking Spaces: 4
Fees
Tax Year: 2021
Tax Legal Description: Lot 6, Plan 12M-465, Windsor; S/T Ease As In Lt363
Taxes: $5,638
Highlights
Feature: Cul De Sac
Feature: Park
Feature: School
Land
Cross Street: Lakeshore Ave
Municipality District: Windsor
Fronting On: East
Parcel Number: 015971763
Pool: None
Sewer: Sewers
Lot Frontage: 45.37 Feet
Lot Irregularities: Irreg
Zoning: Res
Additional Media
- Virtual Tour: https://youtu.be/fYVVbeGpM9w
Rooms
Room details for 11884 Cobblestone Crescent, Windsor
| Type | Dimensions | Description |
|---|---|---|
| Kitchen Main | - | |
| 5th Br Bsmt | - | |
| Br 2nd | - | 4 Pc Ensuite |
| Br 2nd | - | 4 Pc Bath |
| Family Bsmt | - | |
| 2nd Br Bsmt | - | 3 Pc Bath |
| Foyer Main | - | 2 Pc Bath |
| Living Main | - | |
| Laundry Bsmt | - | |
| 3rd Br 2nd | - | |
| Dining Main | - | |
| 4th Br 2nd | - |

| XXXXXXXX | XXX XX, XXXX |
XXXX XXX XXXX |
$XXX,XXX |
| XXX XX, XXXX |
XXXXXX XXX XXXX |
$XXX,XXX |
| XXXXXXXX XXXX | XXX XX, XXXX | $740,000 XXX XXXX |
| XXXXXXXX XXXXXX | XXX XX, XXXX | $649,900 XXX XXXX |

Parkview Public School
Elementary: PublicÉcole élémentaire catholique Saint-Antoine
Elementary: CatholicL A Desmarais Catholic School
Elementary: CatholicÉcole élémentaire catholique Ste-Marguerite-d'Youville
Elementary: CatholicA V Graham Public School
Elementary: PublicSt Pius X Catholic School
Elementary: CatholicÉcole secondaire catholique E.J.Lajeunesse
Secondary: CatholicTecumseh Vista Academy- Secondary
Secondary: PublicÉcole secondaire catholique l'Essor
Secondary: CatholicRiverside Secondary School
Secondary: PublicSt Joseph's
Secondary: CatholicSt Anne Secondary School
Secondary: Catholic
