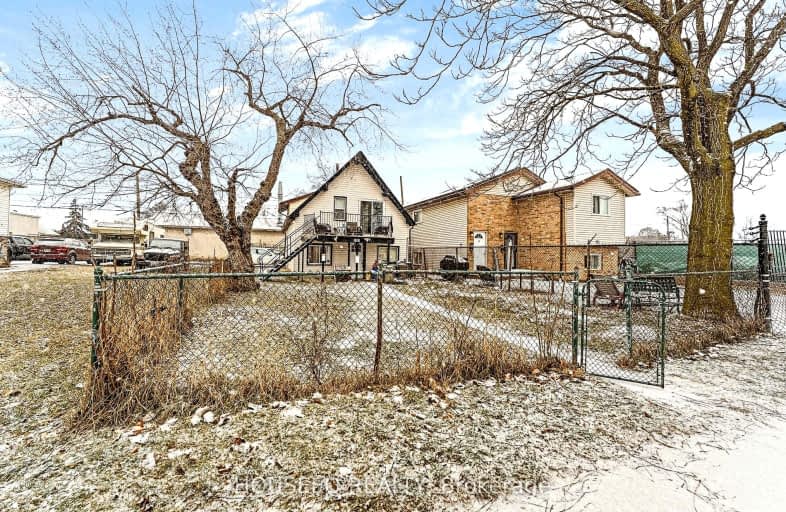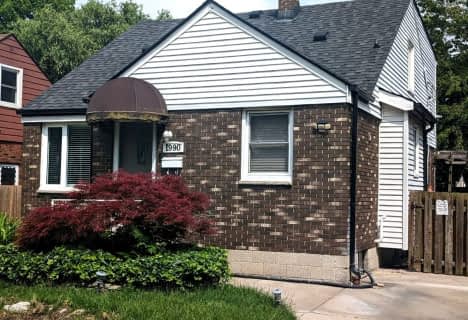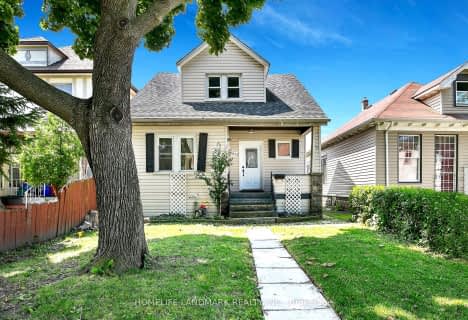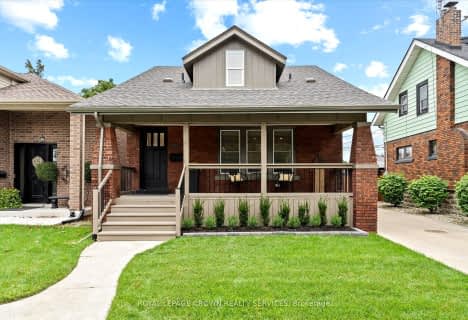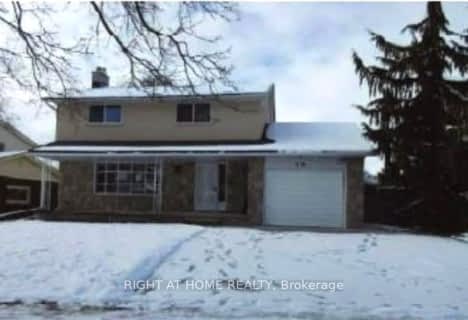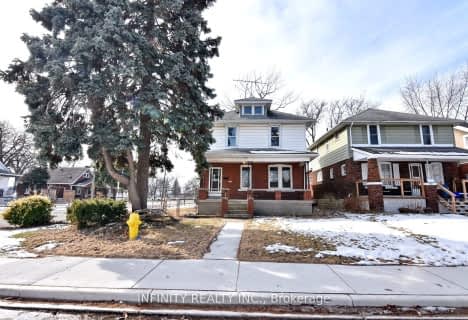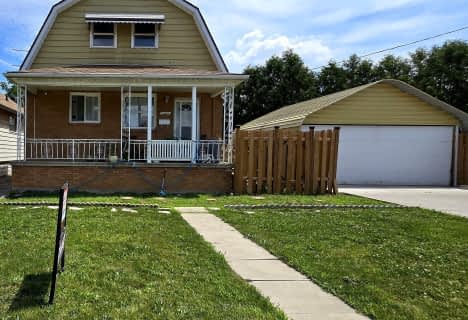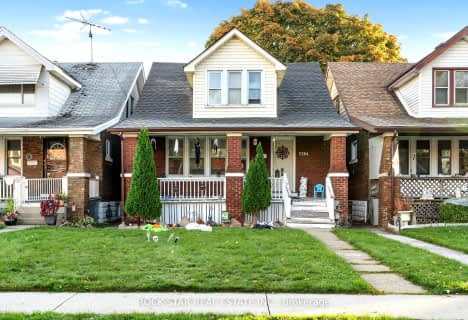Very Walkable
- Most errands can be accomplished on foot.
Some Transit
- Most errands require a car.
Somewhat Bikeable
- Most errands require a car.

École élémentaire L'Envolée
Elementary: PublicSt Teresa of CalcuttaCatholic School
Elementary: CatholicKing Edward Public School
Elementary: PublicHugh Beaton Public School
Elementary: PublicFord City Public School
Elementary: PublicSt Anne French Immersion Catholic School
Elementary: CatholicCentre de formation pour adultes
Secondary: CatholicF J Brennan Catholic High School
Secondary: CatholicW. F. Herman Academy Secondary School
Secondary: PublicCatholic Central
Secondary: CatholicHon W C Kennedy Collegiate Institute
Secondary: PublicWalkerville Collegiate Institute
Secondary: Public-
Belle Isle Park
Jefferson Ave (at E Grand Blvd.), Detroit, MI 48207 2.45km -
Mt Elliott Park
110 Mount Elliott St (at Wight St.), Detroit, MI 48207 2.94km -
Jackson Park
ON 3.31km
-
National Bank of Canada
1599 Ottawa St, Windsor ON N8X 2G3 1.23km -
HODL Bitcoin ATM - Jackie's Corner Store
1998 Wyandotte St E, Windsor ON N8Y 1E4 1.6km -
TD Bank Financial Group
3900 Tecumseh Rd E (Aubin), Windsor ON N8W 1J3 1.88km
