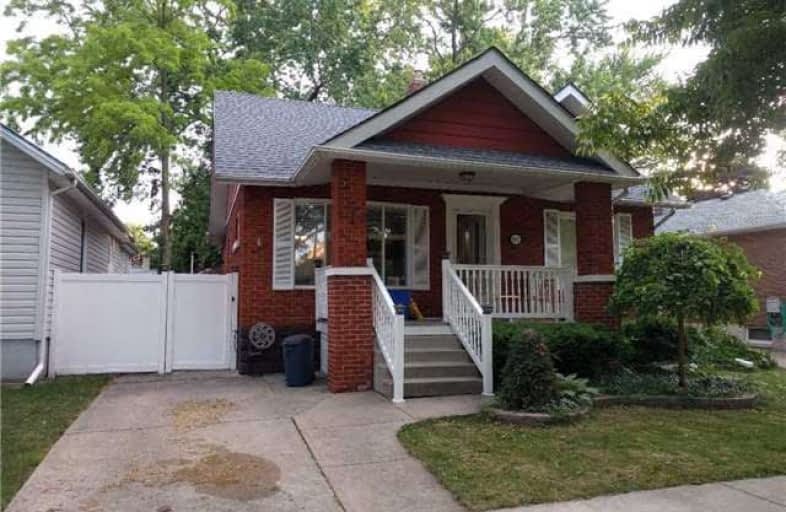Sold on Jul 20, 2017
Note: Property is not currently for sale or for rent.

-
Type: Detached
-
Style: Bungalow
-
Lot Size: 41 x 107 Feet
-
Age: 51-99 years
-
Taxes: $2,500 per year
-
Days on Site: 27 Days
-
Added: Sep 07, 2019 (3 weeks on market)
-
Updated:
-
Last Checked: 1 month ago
-
MLS®#: X3852160
-
Listed By: Keller williams realty solutions, brokerage
B-A-C-K-Y-A-R-D Retreat. Enjoy Your Own Private Yard With Plenty Of Greenery, Space And Quiet. 3 Bed, 2 Bath Bungalow. Main Floor Hardwood Re-Sanded, New Laminate In Family Room. Fresh Paint, Clean. Quiet Tree-Lined Street. Roof Re-Done (2016). First-Time Buyers And Starter Families Welcome. Anyone Who Likes Gardening And Being Outside Will Love This House. House Has Been Cared For And Shows Well.
Extras
Fridge, Stove, Washer & Dryer, B/I Dishwasher, Hotwater Tank (Owned)
Property Details
Facts for 1351 Francois Road, Windsor
Status
Days on Market: 27
Last Status: Sold
Sold Date: Jul 20, 2017
Closed Date: Sep 01, 2017
Expiry Date: Nov 30, 2017
Sold Price: $185,000
Unavailable Date: Jul 20, 2017
Input Date: Jun 23, 2017
Property
Status: Sale
Property Type: Detached
Style: Bungalow
Age: 51-99
Area: Windsor
Availability Date: Immed
Inside
Bedrooms: 2
Bedrooms Plus: 1
Bathrooms: 2
Kitchens: 1
Rooms: 6
Den/Family Room: Yes
Air Conditioning: Central Air
Fireplace: Yes
Laundry Level: Lower
Washrooms: 2
Building
Basement: Finished
Heat Type: Forced Air
Heat Source: Gas
Exterior: Brick
Exterior: Brick Front
Water Supply: Municipal
Physically Handicapped-Equipped: N
Special Designation: Unknown
Retirement: N
Parking
Driveway: Private
Garage Type: None
Covered Parking Spaces: 1
Total Parking Spaces: 1
Fees
Tax Year: 2016
Tax Legal Description: Lt 12 Pl 907 Sandwich East ; Windsor
Taxes: $2,500
Land
Cross Street: Pillette And Seminol
Municipality District: Windsor
Fronting On: East
Pool: None
Sewer: Sewers
Lot Depth: 107 Feet
Lot Frontage: 41 Feet
Rooms
Room details for 1351 Francois Road, Windsor
| Type | Dimensions | Description |
|---|---|---|
| Living Main | - | Hardwood Floor, Fireplace, California Shutters |
| Dining Main | - | Hardwood Floor |
| Family Main | - | Laminate, Fireplace, W/O To Deck |
| Kitchen Main | - | Ceramic Floor |
| Bathroom Main | - | 4 Pc Bath, Ceramic Floor |
| Master Main | - | Hardwood Floor, Closet |
| Br Main | - | Hardwood Floor, Closet |
| Office Lower | - | Broadloom |
| Workshop Lower | - | Broadloom |
| Br Lower | - | Broadloom, Closet |
| Bathroom Lower | - | 3 Pc Bath, Ceramic Floor |
| Laundry Lower | - | Broadloom |
| XXXXXXXX | XXX XX, XXXX |
XXXX XXX XXXX |
$XXX,XXX |
| XXX XX, XXXX |
XXXXXX XXX XXXX |
$XXX,XXX |
| XXXXXXXX XXXX | XXX XX, XXXX | $185,000 XXX XXXX |
| XXXXXXXX XXXXXX | XXX XX, XXXX | $159,000 XXX XXXX |

Princess Elizabeth Public School
Elementary: PublicDavid Maxwell Public School
Elementary: PublicSt Teresa of CalcuttaCatholic School
Elementary: CatholicCorpus Christi Catholic Middle School
Elementary: CatholicFord City Public School
Elementary: PublicW. F. Herman Academy Elementary School
Elementary: PublicÉcole secondaire catholique E.J.Lajeunesse
Secondary: CatholicF J Brennan Catholic High School
Secondary: CatholicW. F. Herman Academy Secondary School
Secondary: PublicCatholic Central
Secondary: CatholicRiverside Secondary School
Secondary: PublicWalkerville Collegiate Institute
Secondary: Public

