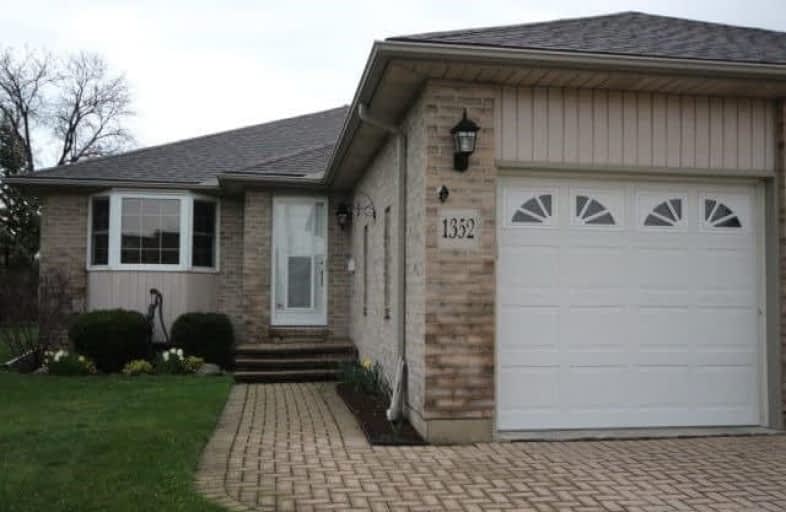Sold on May 30, 2018
Note: Property is not currently for sale or for rent.

-
Type: Att/Row/Twnhouse
-
Style: Bungalow
-
Size: 1100 sqft
-
Lot Size: 37.49 x 125.39 Feet
-
Age: 16-30 years
-
Taxes: $3,416 per year
-
Days on Site: 8 Days
-
Added: Sep 07, 2019 (1 week on market)
-
Updated:
-
Last Checked: 1 month ago
-
MLS®#: X4135467
-
Listed By: Comfree commonsense network, brokerage
End Unit Ranch Townhome On Quiet East End Street. Two + One Bedrooms, Single Car Garage And Finished Basement. Main Floor Includes Living Room, Dining, Kitchen, Two Bedrooms, Laundry Closet And Full Bath. Master Bedroom Has Walk-In Closet And Door To Main Bath. Living Room Has Cathedral Ceiling And Patio Door To East Side Brick Patio With Electric Awning. Basement Finished Family Room With Gas Fireplace, Full Bath, Bonus Room + Utility Area.
Property Details
Facts for 1352 Rendezvous Drive, Windsor
Status
Days on Market: 8
Last Status: Sold
Sold Date: May 30, 2018
Closed Date: Jul 19, 2018
Expiry Date: Sep 21, 2018
Sold Price: $314,000
Unavailable Date: May 30, 2018
Input Date: May 22, 2018
Prior LSC: Listing with no contract changes
Property
Status: Sale
Property Type: Att/Row/Twnhouse
Style: Bungalow
Size (sq ft): 1100
Age: 16-30
Area: Windsor
Availability Date: Flex
Inside
Bedrooms: 2
Bedrooms Plus: 1
Bathrooms: 2
Kitchens: 1
Rooms: 9
Den/Family Room: Yes
Air Conditioning: Central Air
Fireplace: Yes
Washrooms: 2
Building
Basement: Finished
Heat Type: Forced Air
Heat Source: Gas
Exterior: Brick
Exterior: Vinyl Siding
Water Supply: Municipal
Special Designation: Unknown
Parking
Driveway: Available
Garage Spaces: 1
Garage Type: Attached
Covered Parking Spaces: 1
Total Parking Spaces: 2
Fees
Tax Year: 2017
Tax Legal Description: Pt Blk 38 Pl 12M384, Windsor, Designated As Pts 1
Taxes: $3,416
Land
Cross Street: Little River Blvd,
Municipality District: Windsor
Fronting On: East
Pool: None
Sewer: Sewers
Lot Depth: 125.39 Feet
Lot Frontage: 37.49 Feet
Acres: < .50
Rooms
Room details for 1352 Rendezvous Drive, Windsor
| Type | Dimensions | Description |
|---|---|---|
| Master Main | 3.58 x 4.14 | |
| 2nd Br Main | 3.18 x 3.58 | |
| Kitchen Main | 3.35 x 4.01 | |
| Living Main | 3.99 x 5.41 | |
| Den Bsmt | 3.38 x 3.81 | |
| Family Bsmt | 3.63 x 8.03 | |
| Workshop Bsmt | 3.40 x 7.09 |
| XXXXXXXX | XXX XX, XXXX |
XXXX XXX XXXX |
$XXX,XXX |
| XXX XX, XXXX |
XXXXXX XXX XXXX |
$XXX,XXX |
| XXXXXXXX XXXX | XXX XX, XXXX | $314,000 XXX XXXX |
| XXXXXXXX XXXXXX | XXX XX, XXXX | $314,000 XXX XXXX |

Parkview Public School
Elementary: PublicÉcole élémentaire catholique Saint-Antoine
Elementary: CatholicL A Desmarais Catholic School
Elementary: CatholicÉcole élémentaire catholique Ste-Marguerite-d'Youville
Elementary: CatholicA V Graham Public School
Elementary: PublicSt Pius X Catholic School
Elementary: CatholicÉcole secondaire catholique E.J.Lajeunesse
Secondary: CatholicTecumseh Vista Academy- Secondary
Secondary: PublicÉcole secondaire catholique l'Essor
Secondary: CatholicRiverside Secondary School
Secondary: PublicSt Joseph's
Secondary: CatholicSt Anne Secondary School
Secondary: Catholic

