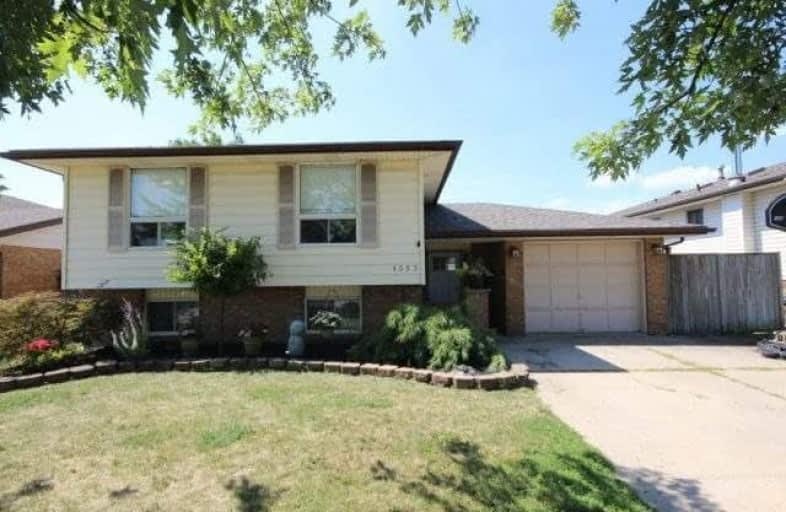Sold on Aug 15, 2017
Note: Property is not currently for sale or for rent.

-
Type: Detached
-
Style: Bungalow-Raised
-
Size: 1100 sqft
-
Lot Size: 58 x 105 Feet
-
Age: 31-50 years
-
Taxes: $2,769 per year
-
Days on Site: 12 Days
-
Added: Sep 07, 2019 (1 week on market)
-
Updated:
-
Last Checked: 1 month ago
-
MLS®#: X3890952
-
Listed By: Comfree commonsense network, brokerage
Lovely Raised Ranch In Very Desirable, Centrally Located Neighbourhood. This Captivating Home Has Been Upgraded And Beautifully Decorated Throughout, Truly Move In Ready. Kitchen Offers A Butcher Block Countertop And Feature Wall With Decorative Open Shelving, Fridge, Stove, Dishwasher, Microwave Included. Lighting Features Create An Inviting D?cor. Both Bathrooms Upgraded And Remodeled With Granite Countertops. Fully Finished Lower Level.
Property Details
Facts for 1353 Carriage Lane, Windsor
Status
Days on Market: 12
Last Status: Sold
Sold Date: Aug 15, 2017
Closed Date: Sep 08, 2017
Expiry Date: Feb 02, 2018
Sold Price: $263,000
Unavailable Date: Aug 15, 2017
Input Date: Aug 03, 2017
Property
Status: Sale
Property Type: Detached
Style: Bungalow-Raised
Size (sq ft): 1100
Age: 31-50
Area: Windsor
Availability Date: Flex
Inside
Bedrooms: 3
Bedrooms Plus: 1
Bathrooms: 2
Kitchens: 1
Rooms: 7
Den/Family Room: Yes
Air Conditioning: Central Air
Fireplace: Yes
Laundry Level: Lower
Central Vacuum: Y
Washrooms: 2
Building
Basement: Finished
Heat Type: Forced Air
Heat Source: Gas
Exterior: Brick Front
Water Supply: Municipal
Special Designation: Unknown
Parking
Driveway: Private
Garage Spaces: 1
Garage Type: Attached
Covered Parking Spaces: 4
Total Parking Spaces: 5
Fees
Tax Year: 2017
Tax Legal Description: Pcl 108-1 Sec M163; Lt 108 Pl M163; Sandwich West
Taxes: $2,769
Land
Cross Street: Rushwood Cres.
Municipality District: Windsor
Fronting On: South
Pool: None
Sewer: Sewers
Lot Depth: 105 Feet
Lot Frontage: 58 Feet
Rooms
Room details for 1353 Carriage Lane, Windsor
| Type | Dimensions | Description |
|---|---|---|
| 2nd Br Main | 2.87 x 3.53 | |
| 3rd Br Main | 2.44 x 2.90 | |
| Dining Main | 2.74 x 3.45 | |
| Foyer Main | 2.13 x 4.67 | |
| Kitchen Main | 3.05 x 4.22 | |
| Living Main | 3.53 x 4.72 | |
| Master Main | 3.12 x 4.06 | |
| Family Bsmt | 3.96 x 6.40 | |
| Laundry Bsmt | 3.20 x 5.99 | |
| Office Bsmt | 3.07 x 3.12 | |
| Rec Bsmt | 2.97 x 3.07 |
| XXXXXXXX | XXX XX, XXXX |
XXXX XXX XXXX |
$XXX,XXX |
| XXX XX, XXXX |
XXXXXX XXX XXXX |
$XXX,XXX |
| XXXXXXXX XXXX | XXX XX, XXXX | $263,000 XXX XXXX |
| XXXXXXXX XXXXXX | XXX XX, XXXX | $273,000 XXX XXXX |

École élémentaire Louise-Charron
Elementary: PublicSt Gabriel Catholic School
Elementary: CatholicRoseland Public School
Elementary: PublicSouthwood Public School
Elementary: PublicOur Lady of Mount Carmel Catholic School
Elementary: CatholicHoly Cross Catholic Elementary School
Elementary: CatholicWestern Secondary School
Secondary: PublicCatholic Central
Secondary: CatholicSandwich Secondary School
Secondary: PublicSt Thomas of Villanova Secondary School
Secondary: CatholicHoly Names Catholic High School
Secondary: CatholicVincent Massey Secondary School
Secondary: Public

