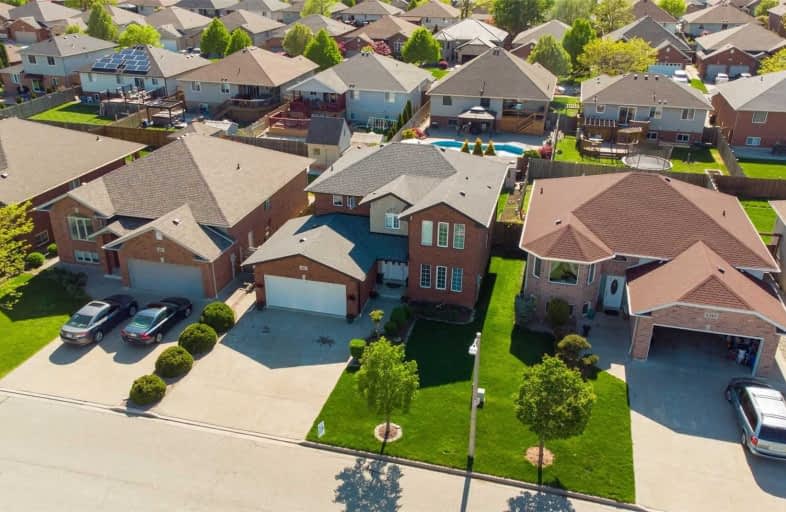Sold on Jun 02, 2021
Note: Property is not currently for sale or for rent.

-
Type: Detached
-
Style: 2-Storey
-
Lot Size: 49.21 x 118.44 Feet
-
Age: No Data
-
Taxes: $5,450 per year
-
Days on Site: 20 Days
-
Added: May 13, 2021 (2 weeks on market)
-
Updated:
-
Last Checked: 1 month ago
-
MLS®#: X5234266
-
Listed By: Exp realty, brokerage
Exquisite 2 Story All Brick Detached Home, 4 Large Bdrms & 4 Baths, Master Bdrm W/Full Ensuite,Huge Private Lot,This Home Is Btter Than Buying New . Family Rm W/Fireplace,Large Foyer Leads Into Comb Liv/Din Room, Open Concept Kitchen W/Breakfast Bar & Ample Cabinets Incl Pantry, Main Flr Family Rm W/Gas Fireplace Hardwood Floor Thru-Out W/Ceramic In Wet Areas,Fully Finished 1 Bedroom Basement With Full Washroom,Storage Shed Included.Roof Changed 3 Yrs Ago.
Extras
Stainless Steel Appliances, Fridge, Stove, Dishwasher, Washer, Dryer, Window Blinds, All Elf's Garage Door Opener Much More...
Property Details
Facts for 1361 Katella Avenue, Windsor
Status
Days on Market: 20
Last Status: Sold
Sold Date: Jun 02, 2021
Closed Date: Jul 30, 2021
Expiry Date: Dec 31, 2021
Sold Price: $735,000
Unavailable Date: Jun 02, 2021
Input Date: May 13, 2021
Prior LSC: Listing with no contract changes
Property
Status: Sale
Property Type: Detached
Style: 2-Storey
Area: Windsor
Inside
Bedrooms: 4
Bedrooms Plus: 1
Bathrooms: 4
Kitchens: 1
Rooms: 9
Den/Family Room: Yes
Air Conditioning: Central Air
Fireplace: Yes
Washrooms: 4
Building
Basement: Finished
Heat Type: Forced Air
Heat Source: Gas
Exterior: Brick
Exterior: Stone
Water Supply: Municipal
Special Designation: Unknown
Parking
Driveway: Private
Garage Spaces: 2
Garage Type: Attached
Covered Parking Spaces: 4
Total Parking Spaces: 6
Fees
Tax Year: 2020
Tax Legal Description: Lot 49, Plan 12M507, Windsor; S/T Ease Over Pt 49
Taxes: $5,450
Land
Cross Street: Little River Blvd /
Municipality District: Windsor
Fronting On: West
Pool: None
Sewer: Sewers
Lot Depth: 118.44 Feet
Lot Frontage: 49.21 Feet
Additional Media
- Virtual Tour: https://unbranded.youriguide.com/1361_katella_ave_windsor_on/
Rooms
Room details for 1361 Katella Avenue, Windsor
| Type | Dimensions | Description |
|---|---|---|
| Kitchen Main | - | Ceramic Floor, Open Concept, Stainless Steel Appl |
| Breakfast Main | - | Ceramic Floor, O/Looks Backyard, W/O To Patio |
| Dining Main | - | Hardwood Floor, Combined W/Living, Open Concept |
| Living Main | - | Hardwood Floor, Combined W/Dining, Window |
| Family Main | - | Hardwood Floor, Separate Rm, Window |
| Master 2nd | - | Hardwood Floor, W/I Closet, 4 Pc Bath |
| 2nd Br 2nd | - | Hardwood Floor, Closet, Window |
| 3rd Br 2nd | - | Hardwood Floor, Closet, Window |
| 4th Br 2nd | - | Hardwood Floor, Closet, Window |
| Br Bsmt | - | Laminate, Closet |
| Rec Bsmt | - | Laminate |
| Bathroom Bsmt | - | Ceramic Floor, 3 Pc Bath |
| XXXXXXXX | XXX XX, XXXX |
XXXX XXX XXXX |
$XXX,XXX |
| XXX XX, XXXX |
XXXXXX XXX XXXX |
$XXX,XXX |
| XXXXXXXX XXXX | XXX XX, XXXX | $735,000 XXX XXXX |
| XXXXXXXX XXXXXX | XXX XX, XXXX | $699,000 XXX XXXX |

Parkview Public School
Elementary: PublicEastwood Public School
Elementary: PublicH J Lassaline Catholic School
Elementary: CatholicL A Desmarais Catholic School
Elementary: CatholicForest Glade Public School
Elementary: PublicSt Pius X Catholic School
Elementary: CatholicÉcole secondaire catholique E.J.Lajeunesse
Secondary: CatholicTecumseh Vista Academy- Secondary
Secondary: PublicÉcole secondaire catholique l'Essor
Secondary: CatholicRiverside Secondary School
Secondary: PublicSt Joseph's
Secondary: CatholicSt Anne Secondary School
Secondary: Catholic

