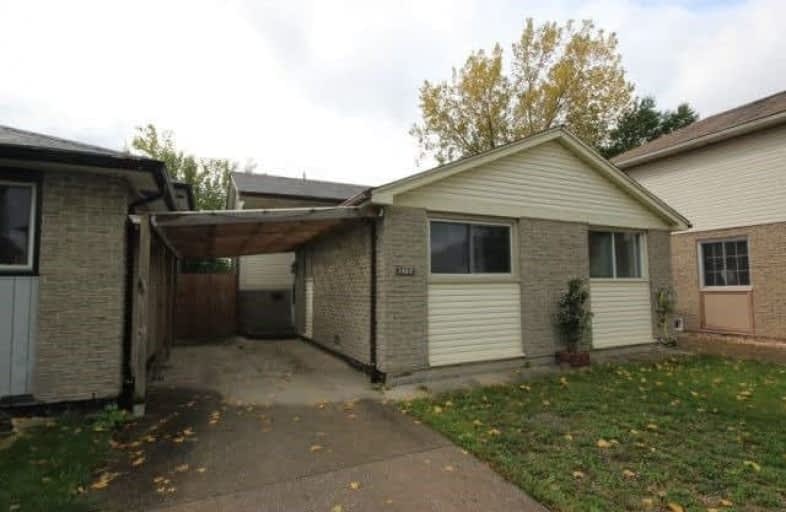Sold on Nov 09, 2017
Note: Property is not currently for sale or for rent.

-
Type: Detached
-
Style: Backsplit 3
-
Size: 700 sqft
-
Lot Size: 33.1 x 89 Feet
-
Age: 31-50 years
-
Taxes: $1,545 per year
-
Days on Site: 15 Days
-
Added: Sep 07, 2019 (2 weeks on market)
-
Updated:
-
Last Checked: 1 month ago
-
MLS®#: X3965556
-
Listed By: Comfree commonsense network, brokerage
Well Maintained Back-Split Home 3 Bedroom, 2 Bathroom On A Very Desired And Quiet Area Of Little River Acres/Riverside. Home Has Been Well Cared For, Clean And Move-In Ready, Hardwood Floor, Patio Doors To Landscaped Yard, Many Upgrades, Private Parking, No Rear Neighbor. The Basement Is Finished Adding Extra Living Space. Appliances Included. Close To All Amenities (Wfcu, Schools, Parks, Stores, Restaurants Etc). This House Won`t Last.
Property Details
Facts for 1465 Bayswater Crescent, Windsor
Status
Days on Market: 15
Last Status: Sold
Sold Date: Nov 09, 2017
Closed Date: Dec 12, 2017
Expiry Date: Apr 24, 2018
Sold Price: $110,000
Unavailable Date: Nov 09, 2017
Input Date: Oct 25, 2017
Property
Status: Sale
Property Type: Detached
Style: Backsplit 3
Size (sq ft): 700
Age: 31-50
Area: Windsor
Availability Date: 30_60
Inside
Bedrooms: 3
Bathrooms: 2
Kitchens: 1
Rooms: 6
Den/Family Room: Yes
Air Conditioning: None
Fireplace: Yes
Washrooms: 2
Building
Basement: Finished
Heat Type: Baseboard
Heat Source: Electric
Exterior: Brick
Water Supply: Municipal
Special Designation: Unknown
Parking
Driveway: Private
Garage Spaces: 1
Garage Type: Carport
Covered Parking Spaces: 2
Total Parking Spaces: 3
Fees
Tax Year: 2017
Tax Legal Description: Pcl Block 42-9 Sec M59; Pt Blk 42 Pl M59 Pts 150,
Taxes: $1,545
Land
Cross Street: Little River Acres
Municipality District: Windsor
Fronting On: South
Pool: None
Sewer: Sewers
Lot Depth: 89 Feet
Lot Frontage: 33.1 Feet
Rooms
Room details for 1465 Bayswater Crescent, Windsor
| Type | Dimensions | Description |
|---|---|---|
| 2nd Br Main | 2.18 x 3.38 | |
| 3rd Br Main | 2.39 x 3.05 | |
| Master Main | 2.87 x 3.76 | |
| Dining 2nd | 3.12 x 3.25 | |
| Kitchen 2nd | 2.49 x 2.97 | |
| Living 2nd | 3.48 x 4.98 | |
| Family Bsmt | 3.25 x 7.65 |
| XXXXXXXX | XXX XX, XXXX |
XXXX XXX XXXX |
$XXX,XXX |
| XXX XX, XXXX |
XXXXXX XXX XXXX |
$XXX,XXX |
| XXXXXXXX XXXX | XXX XX, XXXX | $110,000 XXX XXXX |
| XXXXXXXX XXXXXX | XXX XX, XXXX | $119,900 XXX XXXX |

Eastwood Public School
Elementary: PublicM S Hetherington Public School
Elementary: PublicH J Lassaline Catholic School
Elementary: CatholicL A Desmarais Catholic School
Elementary: CatholicForest Glade Public School
Elementary: PublicSt John Vianney Catholic School
Elementary: CatholicÉcole secondaire catholique E.J.Lajeunesse
Secondary: CatholicF J Brennan Catholic High School
Secondary: CatholicW. F. Herman Academy Secondary School
Secondary: PublicRiverside Secondary School
Secondary: PublicSt Joseph's
Secondary: CatholicSt Anne Secondary School
Secondary: Catholic

