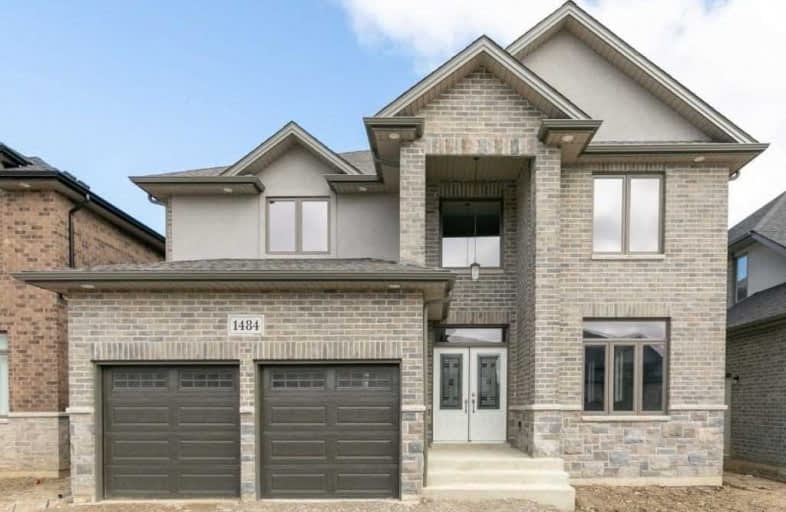Sold on Sep 11, 2020
Note: Property is not currently for sale or for rent.

-
Type: Detached
-
Style: 2-Storey
-
Size: 2500 sqft
-
Lot Size: 47.74 x 98.49 Feet
-
Age: No Data
-
Taxes: $101 per year
-
Days on Site: 100 Days
-
Added: Jun 03, 2020 (3 months on market)
-
Updated:
-
Last Checked: 1 month ago
-
MLS®#: X4780176
-
Listed By: Purplebricks, brokerage
Gorgeous Two Storey 4 Bedroom Home Is One Of The Last Remaining Builds By Habib Homes On Helsinki Court. Steps Away From Talbot Trail P.S. Full Brick W/Stone Skirt And Stucco. Dream Kitchen With Granite Countertops, Walk In Pantry And Center Island. Main Floor Laundry Room Off The Garage, Hardwood Throughout With Tile In Wet Areas. 4 Bedrooms On Second Floor 4 Full Bath. Quality Finishes Throughout Loaded With Features. Won't Disappoint!
Property Details
Facts for 1484 Helsinki Court, Windsor
Status
Days on Market: 100
Last Status: Sold
Sold Date: Sep 11, 2020
Closed Date: Sep 25, 2020
Expiry Date: Oct 02, 2020
Sold Price: $733,000
Unavailable Date: Sep 11, 2020
Input Date: Jun 03, 2020
Property
Status: Sale
Property Type: Detached
Style: 2-Storey
Size (sq ft): 2500
Area: Windsor
Availability Date: Flex
Inside
Bedrooms: 4
Bathrooms: 4
Kitchens: 1
Rooms: 10
Den/Family Room: Yes
Air Conditioning: Central Air
Fireplace: Yes
Laundry Level: Main
Central Vacuum: N
Washrooms: 4
Building
Basement: Unfinished
Heat Type: Forced Air
Heat Source: Gas
Exterior: Brick
Exterior: Stone
Water Supply: Municipal
Special Designation: Unknown
Parking
Driveway: Private
Garage Spaces: 2
Garage Type: Attached
Covered Parking Spaces: 4
Total Parking Spaces: 6
Fees
Tax Year: 2019
Tax Legal Description: Lot 2, Plan 12M636 City Of Windsor
Taxes: $101
Land
Cross Street: Ducharme Ave
Municipality District: Windsor
Fronting On: North
Pool: None
Sewer: Sewers
Lot Depth: 98.49 Feet
Lot Frontage: 47.74 Feet
Acres: < .50
Rooms
Room details for 1484 Helsinki Court, Windsor
| Type | Dimensions | Description |
|---|---|---|
| Dining Main | 3.51 x 3.76 | |
| Family Main | 4.32 x 4.52 | |
| Kitchen Main | 3.12 x 4.52 | |
| Laundry Main | 2.21 x 2.79 | |
| Living Main | 3.51 x 3.84 | |
| Other Main | 3.73 x 4.52 | |
| Master 2nd | 4.57 x 4.72 | |
| 2nd Br 2nd | 3.66 x 4.65 | |
| 3rd Br 2nd | 3.66 x 4.57 | |
| 4th Br 2nd | 3.48 x 4.42 |
| XXXXXXXX | XXX XX, XXXX |
XXXX XXX XXXX |
$XXX,XXX |
| XXX XX, XXXX |
XXXXXX XXX XXXX |
$XXX,XXX | |
| XXXXXXXX | XXX XX, XXXX |
XXXXXXXX XXX XXXX |
|
| XXX XX, XXXX |
XXXXXX XXX XXXX |
$XXX,XXX |
| XXXXXXXX XXXX | XXX XX, XXXX | $733,000 XXX XXXX |
| XXXXXXXX XXXXXX | XXX XX, XXXX | $739,900 XXX XXXX |
| XXXXXXXX XXXXXXXX | XXX XX, XXXX | XXX XXXX |
| XXXXXXXX XXXXXX | XXX XX, XXXX | $729,900 XXX XXXX |

J A McWilliam Public School
Elementary: PublicRoseland Public School
Elementary: PublicSouthwood Public School
Elementary: PublicSt Christopher Catholic School
Elementary: CatholicOur Lady of Mount Carmel Catholic School
Elementary: CatholicTalbot Trail Public School
Elementary: PublicÉcole secondaire catholique E.J.Lajeunesse
Secondary: CatholicW. F. Herman Academy Secondary School
Secondary: PublicCatholic Central
Secondary: CatholicHon W C Kennedy Collegiate Institute
Secondary: PublicHoly Names Catholic High School
Secondary: CatholicVincent Massey Secondary School
Secondary: Public

