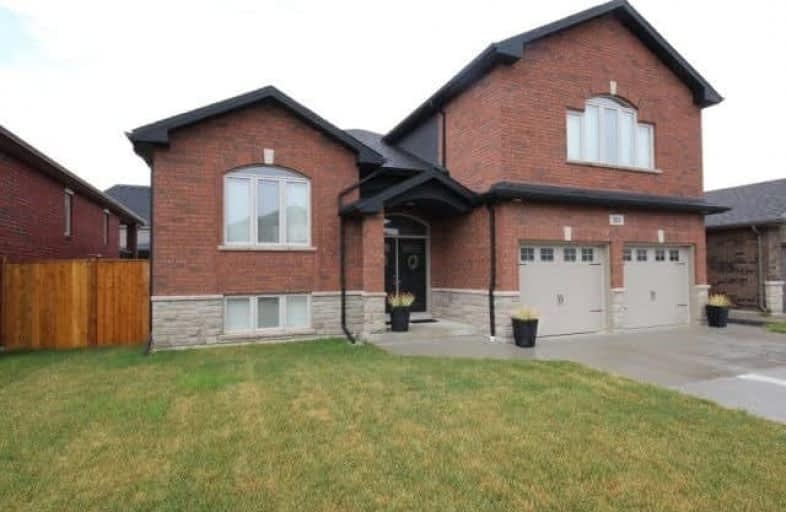Sold on Jul 18, 2018
Note: Property is not currently for sale or for rent.

-
Type: Detached
-
Style: Bungalow-Raised
-
Size: 1500 sqft
-
Lot Size: 52.49 x 118.18 Feet
-
Age: 0-5 years
-
Taxes: $6,028 per year
-
Days on Site: 23 Days
-
Added: Sep 07, 2019 (3 weeks on market)
-
Updated:
-
Last Checked: 1 month ago
-
MLS®#: X4172868
-
Listed By: Comfree commonsense network, brokerage
Raised Ranch W/Bonus Room Features 3+2 Spacious Bedrooms, 3 Bathrooms And Finished Basement W/ Fireplace. This Beautiful Home Welcomes You W/ An Open Concept Kitchen/Living Rm/Dining Rm W/ Cathedral Ceiling And Laminate/Ceramic Flooring Throughout. A Bright & Spacious Eat-In Kitchen W/ Extra Large Island & Granite Counter Tops. The Master Bedroom Features A W/ In Closet & 4 Piece Ensuite Bath
Property Details
Facts for 1511 Inverness Avenue, Windsor
Status
Days on Market: 23
Last Status: Sold
Sold Date: Jul 18, 2018
Closed Date: Oct 19, 2018
Expiry Date: Oct 24, 2018
Sold Price: $525,000
Unavailable Date: Jul 18, 2018
Input Date: Jun 25, 2018
Property
Status: Sale
Property Type: Detached
Style: Bungalow-Raised
Size (sq ft): 1500
Age: 0-5
Area: Windsor
Availability Date: Flex
Inside
Bedrooms: 3
Bedrooms Plus: 2
Bathrooms: 3
Kitchens: 1
Rooms: 6
Den/Family Room: Yes
Air Conditioning: Central Air
Fireplace: Yes
Laundry Level: Lower
Central Vacuum: N
Washrooms: 3
Building
Basement: Finished
Heat Type: Forced Air
Heat Source: Gas
Exterior: Brick
Exterior: Stone
Water Supply: Municipal
Special Designation: Unknown
Parking
Driveway: Private
Garage Spaces: 2
Garage Type: Attached
Covered Parking Spaces: 2
Total Parking Spaces: 4
Fees
Tax Year: 2017
Tax Legal Description: Lot 36, Plan 12M569 Subject To An Easement In Gros
Taxes: $6,028
Land
Cross Street: Clover Ave>w On Firg
Municipality District: Windsor
Fronting On: West
Pool: None
Sewer: Sewers
Lot Depth: 118.18 Feet
Lot Frontage: 52.49 Feet
Acres: < .50
Rooms
Room details for 1511 Inverness Avenue, Windsor
| Type | Dimensions | Description |
|---|---|---|
| 2nd Br Main | 3.68 x 3.71 | |
| 3rd Br Main | 3.35 x 4.27 | |
| Family Main | 4.52 x 4.98 | |
| Kitchen Main | 4.34 x 5.11 | |
| Living Main | 4.34 x 6.60 | |
| 4th Br Bsmt | 3.96 x 4.27 | |
| Dining Bsmt | 3.81 x 3.96 | |
| Family Bsmt | 5.69 x 6.32 | |
| Office Bsmt | 3.35 x 3.53 | |
| Master Upper | 4.27 x 4.88 |
| XXXXXXXX | XXX XX, XXXX |
XXXX XXX XXXX |
$XXX,XXX |
| XXX XX, XXXX |
XXXXXX XXX XXXX |
$XXX,XXX |
| XXXXXXXX XXXX | XXX XX, XXXX | $525,000 XXX XXXX |
| XXXXXXXX XXXXXX | XXX XX, XXXX | $549,000 XXX XXXX |

Parkview Public School
Elementary: PublicEastwood Public School
Elementary: PublicM S Hetherington Public School
Elementary: PublicH J Lassaline Catholic School
Elementary: CatholicL A Desmarais Catholic School
Elementary: CatholicForest Glade Public School
Elementary: PublicÉcole secondaire catholique E.J.Lajeunesse
Secondary: CatholicTecumseh Vista Academy- Secondary
Secondary: PublicÉcole secondaire catholique l'Essor
Secondary: CatholicRiverside Secondary School
Secondary: PublicSt Joseph's
Secondary: CatholicSt Anne Secondary School
Secondary: Catholic- 2 bath
- 3 bed
1136 Fairview Boulevard, Windsor, Ontario • N8S 3E9 • Windsor



