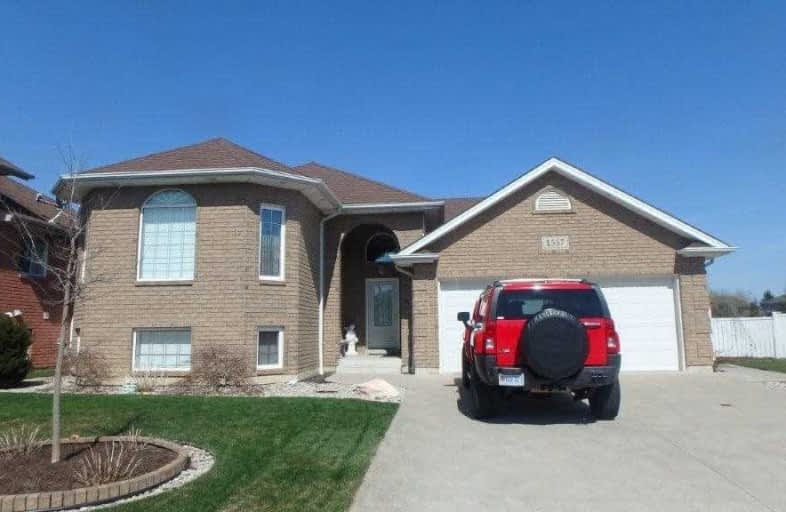Sold on May 29, 2020
Note: Property is not currently for sale or for rent.

-
Type: Detached
-
Style: Bungalow-Raised
-
Size: 3500 sqft
-
Lot Size: 59 x 103 Feet
-
Age: 16-30 years
-
Taxes: $6,500 per year
-
Days on Site: 48 Days
-
Added: Apr 11, 2020 (1 month on market)
-
Updated:
-
Last Checked: 1 month ago
-
MLS®#: X4740980
-
Listed By: Fsbo real estate, inc., brokerage
Lovely Raised Ranch On A Cul-De-Sac In Beautiful And Desirable Southwood Lakes. Enjoy Two Full Kitchens, Massive Living Room, 3 Full Baths, 4 Bedrooms. Good Sized Rooms With Hardwood Floors. Dozens Of Pot Lights For A High End Look. Lots Of Small Upgrades Like Automatic Lights In Closets And Timed Fans In The Bathrooms. Fully Finished Lower Floor With Separate Walk In Entrance, A Bedroom And Full Bathroom. Massive Garage!
Extras
For More Information About This Listing, Please Click The "View Listing On Realtor Website" Link, Or The "Brochure" Button Below. If You Are On The Realtor App, Please Click The "More Information" Button.
Property Details
Facts for 1557 Imperial Crescent, Windsor
Status
Days on Market: 48
Last Status: Sold
Sold Date: May 29, 2020
Closed Date: Jun 26, 2020
Expiry Date: Apr 07, 2021
Sold Price: $520,000
Unavailable Date: May 29, 2020
Input Date: Apr 11, 2020
Prior LSC: Listing with no contract changes
Property
Status: Sale
Property Type: Detached
Style: Bungalow-Raised
Size (sq ft): 3500
Age: 16-30
Area: Windsor
Availability Date: 30 Days
Assessment Amount: $342,000
Assessment Year: 2016
Inside
Bedrooms: 4
Bathrooms: 3
Kitchens: 2
Rooms: 12
Den/Family Room: Yes
Air Conditioning: Central Air
Fireplace: No
Washrooms: 3
Utilities
Electricity: Yes
Gas: Yes
Cable: Yes
Telephone: Yes
Building
Basement: Fin W/O
Basement 2: Full
Heat Type: Forced Air
Heat Source: Gas
Exterior: Brick
Water Supply: Municipal
Physically Handicapped-Equipped: N
Special Designation: Unknown
Other Structures: Garden Shed
Retirement: N
Parking
Driveway: Available
Garage Spaces: 2
Garage Type: Attached
Covered Parking Spaces: 4
Total Parking Spaces: 6
Fees
Tax Year: 2019
Tax Legal Description: Pt Blk 4, Pl 12M367, Pt 23, 12R16306 City Of Winds
Taxes: $6,500
Land
Cross Street: Howard Avenue/Lake T
Municipality District: Windsor
Fronting On: South
Parcel Number: 015581297
Pool: None
Sewer: Sewers
Lot Depth: 103 Feet
Lot Frontage: 59 Feet
Acres: < .50
Rooms
Room details for 1557 Imperial Crescent, Windsor
| Type | Dimensions | Description |
|---|---|---|
| Family Main | 4.50 x 4.90 | |
| Master Main | 4.10 x 4.40 | |
| 2nd Br Main | 3.00 x 3.30 | |
| 3rd Br Main | 3.00 x 3.30 | |
| Laundry Main | 1.70 x 2.60 | |
| Bathroom Main | 1.70 x 3.20 | |
| Bathroom Main | 2.10 x 2.40 | |
| Kitchen Main | 4.30 x 4.90 | |
| Living Bsmt | 7.30 x 4.30 | |
| Living Bsmt | 8.60 x 4.30 | |
| Kitchen Bsmt | 5.50 x 4.30 | |
| 4th Br Bsmt | 3.70 x 4.00 |
| XXXXXXXX | XXX XX, XXXX |
XXXX XXX XXXX |
$XXX,XXX |
| XXX XX, XXXX |
XXXXXX XXX XXXX |
$XXX,XXX |
| XXXXXXXX XXXX | XXX XX, XXXX | $520,000 XXX XXXX |
| XXXXXXXX XXXXXX | XXX XX, XXXX | $524,900 XXX XXXX |

St Gabriel Catholic School
Elementary: CatholicRoseland Public School
Elementary: PublicSouthwood Public School
Elementary: PublicOur Lady of Mount Carmel Catholic School
Elementary: CatholicHoly Cross Catholic Elementary School
Elementary: CatholicTalbot Trail Public School
Elementary: PublicWestern Secondary School
Secondary: PublicÉcole secondaire catholique E.J.Lajeunesse
Secondary: CatholicW. F. Herman Academy Secondary School
Secondary: PublicCatholic Central
Secondary: CatholicHoly Names Catholic High School
Secondary: CatholicVincent Massey Secondary School
Secondary: Public

