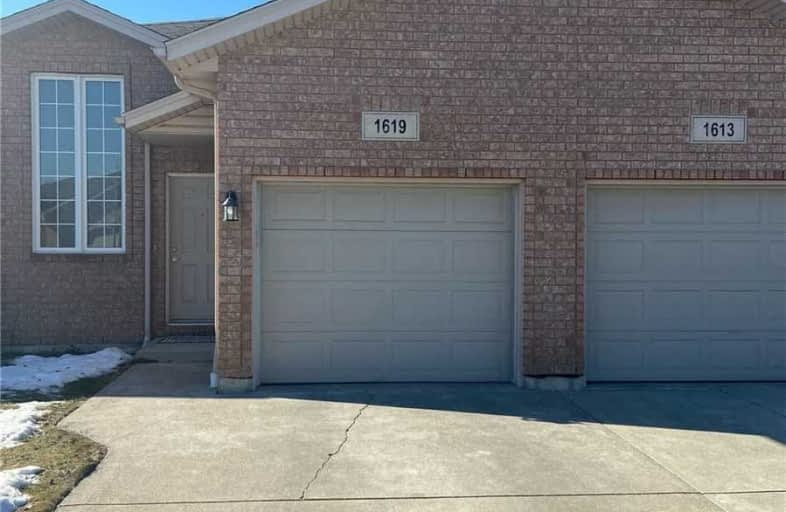Sold on Mar 04, 2021
Note: Property is not currently for sale or for rent.

-
Type: Semi-Detached
-
Style: 2-Storey
-
Lot Size: 26 x 114.87 Feet
-
Age: No Data
-
Taxes: $3,014 per year
-
Days on Site: 7 Days
-
Added: Feb 25, 2021 (1 week on market)
-
Updated:
-
Last Checked: 1 month ago
-
MLS®#: X5129953
-
Listed By: Royal lepage terrequity realty, brokerage
This Amazing 3+1 Bedroom, 2 Bathroom Raised Ranch Semi W/ Garage Is Completely Move-In Ready. Located In A Highly Desirable Area Of South Windsor, This Home Is Close To North Talbot Park, A Short Commute To Tons Of Shopping And Amenities, And Only A 5 Min Drive To Hwy 401 & Hwy 3. The Main Level Features 3 Bedrooms, 4-Piece Bathroom, A Relaxing Living Rm, Beautiful Kitchen, And A Formal Dining Area With Patio Doors Leading To The Rear Yard.
Extras
The Lower Level Features 1 Bdrm, 4 Pc Bathroom, A Relaxing Living Rm & Access To The Beautiful Deck At The Back. Also There Is A Large Laundry Rm In The Lower Level. The Floor Plan Is One Of The Nicest And Most Spacious.
Property Details
Facts for 1619 Sagebrush Court, Windsor
Status
Days on Market: 7
Last Status: Sold
Sold Date: Mar 04, 2021
Closed Date: May 14, 2021
Expiry Date: May 31, 2021
Sold Price: $510,000
Unavailable Date: Mar 04, 2021
Input Date: Feb 26, 2021
Prior LSC: Listing with no contract changes
Property
Status: Sale
Property Type: Semi-Detached
Style: 2-Storey
Area: Windsor
Inside
Bedrooms: 3
Bedrooms Plus: 1
Bathrooms: 2
Kitchens: 1
Rooms: 7
Den/Family Room: No
Air Conditioning: Central Air
Fireplace: No
Washrooms: 2
Building
Basement: Finished
Heat Type: Forced Air
Heat Source: Gas
Exterior: Brick
Water Supply: Municipal
Special Designation: Unknown
Parking
Driveway: Private
Garage Spaces: 1
Garage Type: Built-In
Covered Parking Spaces: 1
Total Parking Spaces: 2
Fees
Tax Year: 2020
Tax Legal Description: Part Block 158 Plan 12M395 Designated As Parts 2 +
Taxes: $3,014
Land
Cross Street: Tumbleweed
Municipality District: Windsor
Fronting On: North
Pool: None
Sewer: Sewers
Lot Depth: 114.87 Feet
Lot Frontage: 26 Feet
Zoning: Rd2.4
Rooms
Room details for 1619 Sagebrush Court, Windsor
| Type | Dimensions | Description |
|---|---|---|
| Living Main | - | B/I Closet |
| Kitchen Main | - | B/I Dishwasher |
| Br 2nd | - | 4 Pc Bath, Above Grade Window |
| 2nd Br 2nd | - | |
| 3rd Br 2nd | - | |
| 4th Br Bsmt | - | 4 Pc Bath |
| Great Rm Bsmt | - | |
| Laundry Bsmt | - | |
| Rec Bsmt | - |
| XXXXXXXX | XXX XX, XXXX |
XXXX XXX XXXX |
$XXX,XXX |
| XXX XX, XXXX |
XXXXXX XXX XXXX |
$XXX,XXX |
| XXXXXXXX XXXX | XXX XX, XXXX | $510,000 XXX XXXX |
| XXXXXXXX XXXXXX | XXX XX, XXXX | $349,900 XXX XXXX |

J A McWilliam Public School
Elementary: PublicRoseland Public School
Elementary: PublicSouthwood Public School
Elementary: PublicSt Christopher Catholic School
Elementary: CatholicOur Lady of Mount Carmel Catholic School
Elementary: CatholicTalbot Trail Public School
Elementary: PublicÉcole secondaire catholique E.J.Lajeunesse
Secondary: CatholicW. F. Herman Academy Secondary School
Secondary: PublicCatholic Central
Secondary: CatholicHon W C Kennedy Collegiate Institute
Secondary: PublicHoly Names Catholic High School
Secondary: CatholicVincent Massey Secondary School
Secondary: Public

