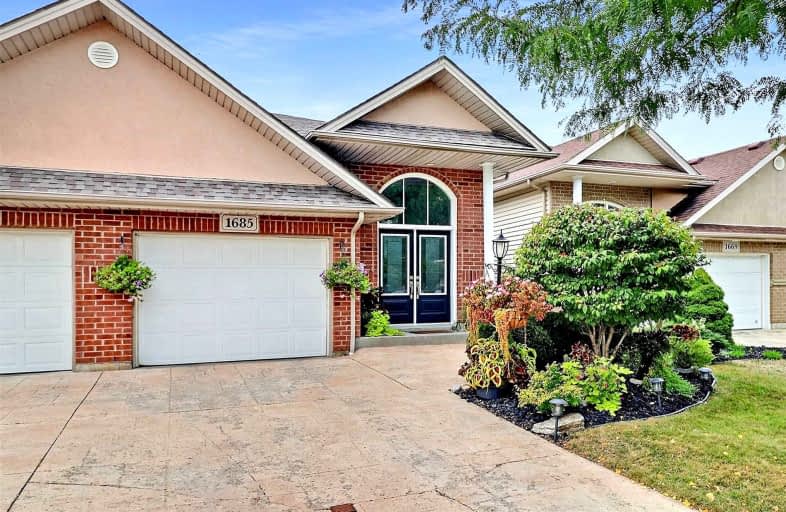Sold on Nov 03, 2021
Note: Property is not currently for sale or for rent.

-
Type: Semi-Detached
-
Style: Bungalow-Raised
-
Size: 1500 sqft
-
Lot Size: 27.93 x 111.88 Feet
-
Age: 16-30 years
-
Taxes: $3,510 per year
-
Days on Site: 9 Days
-
Added: Oct 25, 2021 (1 week on market)
-
Updated:
-
Last Checked: 1 month ago
-
MLS®#: X5412571
-
Listed By: Pg direct realty ltd., brokerage
When Viewing This Property On Realtor.Ca Please Click On The 'Multimedia Or Virtual Tour' Link For More Property Info. Well-Maintained Semi-Detached Home In East Riverside, Located Close To Parks & Trails. Features Include 2+1 Br, 2 Baths & Attached 1-Car Garage. Upper Level Boasts Open Floor Plan, Vaulted Ceiling & Living Room With Glass Sliding Doors To Covered Balcony. Kitchen Has Tile Backsplash, Laminate Countertops & Cabinetry.
Extras
Walkout Basement Includes Bedroom, Bath And Laundry Room. Enjoy The Outdoors On The Covered Balcony Or On Cement Patio Below, Overlooking The Fully-Fenced, Landscaped Backyard.
Property Details
Facts for 1685 Chateau Avenue, Windsor
Status
Days on Market: 9
Last Status: Sold
Sold Date: Nov 03, 2021
Closed Date: Mar 30, 2022
Expiry Date: Apr 25, 2022
Sold Price: $535,000
Unavailable Date: Nov 03, 2021
Input Date: Oct 25, 2021
Prior LSC: Listing with no contract changes
Property
Status: Sale
Property Type: Semi-Detached
Style: Bungalow-Raised
Size (sq ft): 1500
Age: 16-30
Area: Windsor
Availability Date: Negotiable
Inside
Bedrooms: 2
Bedrooms Plus: 1
Bathrooms: 2
Kitchens: 1
Rooms: 5
Den/Family Room: Yes
Air Conditioning: Central Air
Fireplace: Yes
Laundry Level: Lower
Washrooms: 2
Building
Basement: Fin W/O
Heat Type: Forced Air
Heat Source: Gas
Exterior: Brick
Exterior: Vinyl Siding
UFFI: No
Water Supply: Municipal
Physically Handicapped-Equipped: N
Special Designation: Unknown
Retirement: N
Parking
Driveway: Front Yard
Garage Spaces: 1
Garage Type: Attached
Covered Parking Spaces: 2
Total Parking Spaces: 3
Fees
Tax Year: 2021
Tax Legal Description: Plan 12M407 Pt Block 23; Rp 12R19556 Prt 1;
Taxes: $3,510
Highlights
Feature: Fenced Yard
Land
Cross Street: Chateau Avenue & Fir
Municipality District: Windsor
Fronting On: West
Pool: None
Sewer: Sewers
Lot Depth: 111.88 Feet
Lot Frontage: 27.93 Feet
Acres: < .50
Additional Media
- Virtual Tour: https://listi.ca/listing/view/392085
| XXXXXXXX | XXX XX, XXXX |
XXXX XXX XXXX |
$XXX,XXX |
| XXX XX, XXXX |
XXXXXX XXX XXXX |
$XXX,XXX | |
| XXXXXXXX | XXX XX, XXXX |
XXXX XXX XXXX |
$XXX,XXX |
| XXX XX, XXXX |
XXXXXX XXX XXXX |
$XXX,XXX |
| XXXXXXXX XXXX | XXX XX, XXXX | $535,000 XXX XXXX |
| XXXXXXXX XXXXXX | XXX XX, XXXX | $399,000 XXX XXXX |
| XXXXXXXX XXXX | XXX XX, XXXX | $285,100 XXX XXXX |
| XXXXXXXX XXXXXX | XXX XX, XXXX | $229,900 XXX XXXX |

Parkview Public School
Elementary: PublicEastwood Public School
Elementary: PublicH J Lassaline Catholic School
Elementary: CatholicL A Desmarais Catholic School
Elementary: CatholicForest Glade Public School
Elementary: PublicSt Pius X Catholic School
Elementary: CatholicÉcole secondaire catholique E.J.Lajeunesse
Secondary: CatholicTecumseh Vista Academy- Secondary
Secondary: PublicÉcole secondaire catholique l'Essor
Secondary: CatholicRiverside Secondary School
Secondary: PublicSt Joseph's
Secondary: CatholicSt Anne Secondary School
Secondary: Catholic

