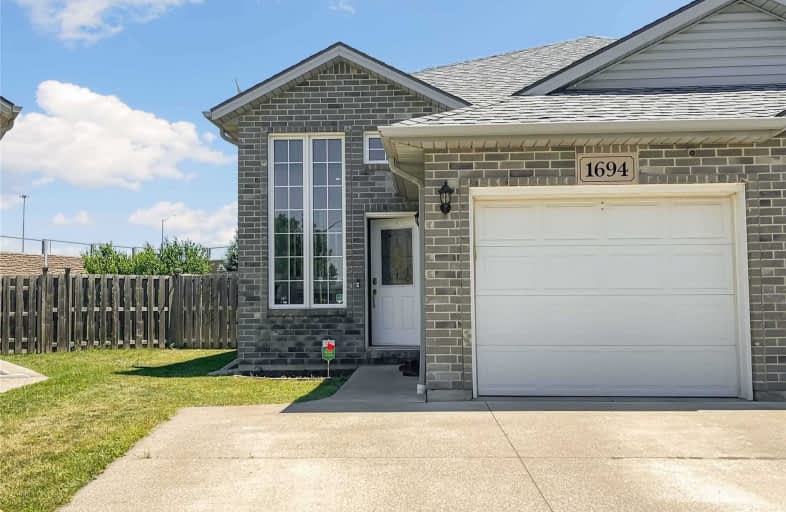Sold on Jun 22, 2021
Note: Property is not currently for sale or for rent.

-
Type: Semi-Detached
-
Style: Other
-
Lot Size: 16.6 x 143.75 Feet
-
Age: No Data
-
Taxes: $2,997 per year
-
Days on Site: 3 Days
-
Added: Jun 19, 2021 (3 days on market)
-
Updated:
-
Last Checked: 1 month ago
-
MLS®#: X5280235
-
Listed By: Homelife/miracle realty ltd, brokerage
Location....Location..Absolute Show Stopper ..143 Ft Deep Pie Shaped Lot..Fully Renovated House (2021)With Open Concept Living Room. Maple Kitchen With Spacious Eating Area. Finished Basement With Grade Entrance Leading To Sun-Deck.Great South Windsor Neighborhood. Near To Talbot Trail School And Massey High School, Children's Park And All Other Amenities. Very Close To Highway 401.Easy To Rent Basement With Seprate Entrance As It Includes Bdrm, Lvrm,Washroom
Extras
Offer Welcome Anytime,Will Be Viewed By 6 Pm, 29th Of June 2021, As Per The Seller's Request.The Seller Has The Right To Accept Or Reject Any Offers Including Preemptive.No Escalation Clause Extra:Fridge Stove Dishwasher Washerdryer All Elf
Property Details
Facts for 1694 Sagebrush Court, Windsor
Status
Days on Market: 3
Last Status: Sold
Sold Date: Jun 22, 2021
Closed Date: Aug 09, 2021
Expiry Date: Nov 01, 2021
Sold Price: $534,000
Unavailable Date: Jun 22, 2021
Input Date: Jun 19, 2021
Prior LSC: Listing with no contract changes
Property
Status: Sale
Property Type: Semi-Detached
Style: Other
Area: Windsor
Availability Date: Tba
Inside
Bedrooms: 2
Bedrooms Plus: 1
Bathrooms: 2
Kitchens: 1
Rooms: 5
Den/Family Room: No
Air Conditioning: Central Air
Fireplace: No
Washrooms: 2
Building
Basement: Fin W/O
Basement 2: Sep Entrance
Heat Type: Forced Air
Heat Source: Gas
Exterior: Alum Siding
Exterior: Brick
UFFI: No
Water Supply: Municipal
Special Designation: Unknown
Parking
Driveway: Front Yard
Garage Spaces: 1
Garage Type: Attached
Covered Parking Spaces: 3
Total Parking Spaces: 4
Fees
Tax Year: 2020
Tax Legal Description: Block 158 Plan 12M395 Designated As Parts 5&19 On
Taxes: $2,997
Land
Cross Street: Tumbleweed Cres & Sa
Municipality District: Windsor
Fronting On: East
Pool: None
Sewer: Sewers
Lot Depth: 143.75 Feet
Lot Frontage: 16.6 Feet
Zoning: Residential
Additional Media
- Virtual Tour: https://tour.snaphouss.com/1694-sagebrush-ct
Rooms
Room details for 1694 Sagebrush Court, Windsor
| Type | Dimensions | Description |
|---|---|---|
| Living Main | 6.70 x 3.65 | |
| Kitchen Main | 3.60 x 2.86 | |
| Foyer Main | 2.43 x 2.74 | |
| Dining Main | 2.74 x 3.04 | |
| Master Main | 3.35 x 4.87 | |
| 2nd Br Main | 3.04 x 3.96 | |
| Bathroom Main | 2.43 x 3.04 | |
| Foyer Bsmt | 2.74 x 3.08 | |
| Rec Bsmt | 3.65 x 10.05 | |
| 3rd Br Bsmt | 3.04 x 3.96 | |
| Laundry Bsmt | 3.35 x 3.96 | |
| Bathroom Bsmt | 2.74 x 2.13 |
| XXXXXXXX | XXX XX, XXXX |
XXXX XXX XXXX |
$XXX,XXX |
| XXX XX, XXXX |
XXXXXX XXX XXXX |
$XXX,XXX |
| XXXXXXXX XXXX | XXX XX, XXXX | $534,000 XXX XXXX |
| XXXXXXXX XXXXXX | XXX XX, XXXX | $399,000 XXX XXXX |

J A McWilliam Public School
Elementary: PublicRoseland Public School
Elementary: PublicSouthwood Public School
Elementary: PublicSt Christopher Catholic School
Elementary: CatholicOur Lady of Mount Carmel Catholic School
Elementary: CatholicTalbot Trail Public School
Elementary: PublicÉcole secondaire catholique E.J.Lajeunesse
Secondary: CatholicW. F. Herman Academy Secondary School
Secondary: PublicCatholic Central
Secondary: CatholicHon W C Kennedy Collegiate Institute
Secondary: PublicHoly Names Catholic High School
Secondary: CatholicVincent Massey Secondary School
Secondary: Public

