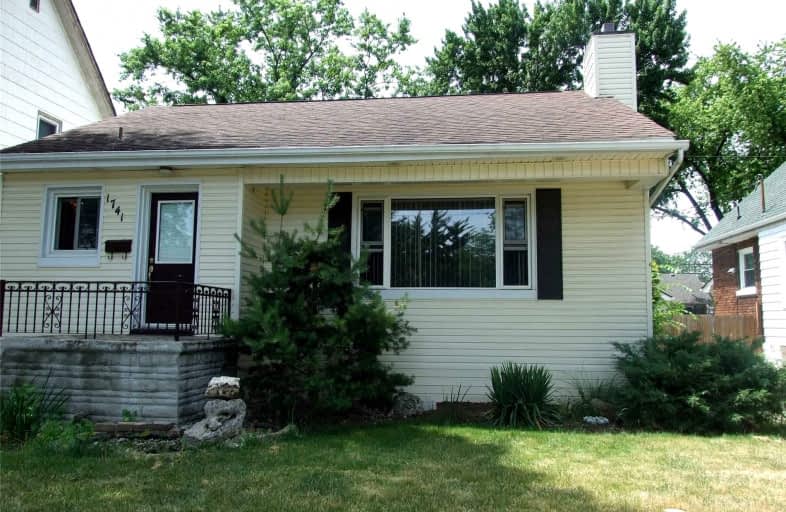Sold on Sep 22, 2022
Note: Property is not currently for sale or for rent.

-
Type: Detached
-
Style: Bungalow
-
Lot Size: 41.01 x 115.25 Feet
-
Age: No Data
-
Taxes: $2,280 per year
-
Days on Site: 74 Days
-
Added: Jul 10, 2022 (2 months on market)
-
Updated:
-
Last Checked: 1 month ago
-
MLS®#: X5692036
-
Listed By: Right at home realty, brokerage
This 3 Bdrm 2 Bath Bungalow ,Is So Beautiful , Pride Of Ownership .Lots Of Renovations Was Done In Last Couple Of Years ,:Flooring: Ceramic Tiles , Porcelain , Engineered Hrvd....Wood Fireplace ,The Master Bdrm Is Massive And Is The Whole Second Floor .Basement Is Loaded With Storage , Easy To Finish In An Apartment . Massive Pond In Back Yard ,And All Private Fence Make This Back Yard An Absolute Oasis .Great For Family Life Or Investment.2 Concrete Decks And A Huge Storage Shed...
Extras
Included:2 Fridges, Stove , Dishwasher, Microwave , Washer ,Dryer , Freezer ,All Lights Fixture , All Furniture ,All Patio Furniture , Gazebo , Garden Shed...
Property Details
Facts for 1741 Pillette Road, Windsor
Status
Days on Market: 74
Last Status: Sold
Sold Date: Sep 22, 2022
Closed Date: Oct 28, 2022
Expiry Date: Mar 27, 2023
Sold Price: $321,111
Unavailable Date: Sep 22, 2022
Input Date: Jul 11, 2022
Prior LSC: Sold
Property
Status: Sale
Property Type: Detached
Style: Bungalow
Area: Windsor
Availability Date: 30 Days
Inside
Bedrooms: 2
Bedrooms Plus: 1
Bathrooms: 2
Kitchens: 1
Rooms: 5
Den/Family Room: No
Air Conditioning: Central Air
Fireplace: Yes
Washrooms: 2
Building
Basement: Full
Basement 2: Part Fin
Heat Type: Forced Air
Heat Source: Gas
Exterior: Alum Siding
Exterior: Vinyl Siding
Water Supply: Municipal
Special Designation: Unknown
Parking
Driveway: None
Garage Type: None
Fees
Tax Year: 2022
Tax Legal Description: Pl 907 Lt 692
Taxes: $2,280
Land
Cross Street: Milloy
Municipality District: Windsor
Fronting On: West
Pool: None
Sewer: Sewers
Lot Depth: 115.25 Feet
Lot Frontage: 41.01 Feet
Rooms
Room details for 1741 Pillette Road, Windsor
| Type | Dimensions | Description |
|---|---|---|
| Living Main | 3.50 x 5.80 | Hardwood Floor, Fireplace |
| Dining Main | 2.90 x 3.50 | Ceramic Floor |
| Kitchen Main | 3.00 x 3.40 | Ceramic Floor |
| Br Main | 3.20 x 3.40 | Hardwood Floor |
| Bathroom Main | - | Ceramic Floor |
| Br 2nd | 3.90 x 890.00 | Hardwood Floor |
| Br Bsmt | 330.00 x 460.00 | Broadloom |
| Workshop Bsmt | 3.50 x 8.30 | |
| Bathroom Bsmt | - | Ceramic Floor |
| Laundry | 270.00 x 3.40 | Ceramic Floor |
| XXXXXXXX | XXX XX, XXXX |
XXXX XXX XXXX |
$XXX,XXX |
| XXX XX, XXXX |
XXXXXX XXX XXXX |
$XXX,XXX |
| XXXXXXXX XXXX | XXX XX, XXXX | $321,111 XXX XXXX |
| XXXXXXXX XXXXXX | XXX XX, XXXX | $317,888 XXX XXXX |

Princess Elizabeth Public School
Elementary: PublicCoronation Public School
Elementary: PublicDavid Maxwell Public School
Elementary: PublicSt Jules Catholic School
Elementary: CatholicCorpus Christi Catholic Middle School
Elementary: CatholicW. F. Herman Academy Elementary School
Elementary: PublicÉcole secondaire catholique E.J.Lajeunesse
Secondary: CatholicF J Brennan Catholic High School
Secondary: CatholicW. F. Herman Academy Secondary School
Secondary: PublicCatholic Central
Secondary: CatholicRiverside Secondary School
Secondary: PublicWalkerville Collegiate Institute
Secondary: Public

