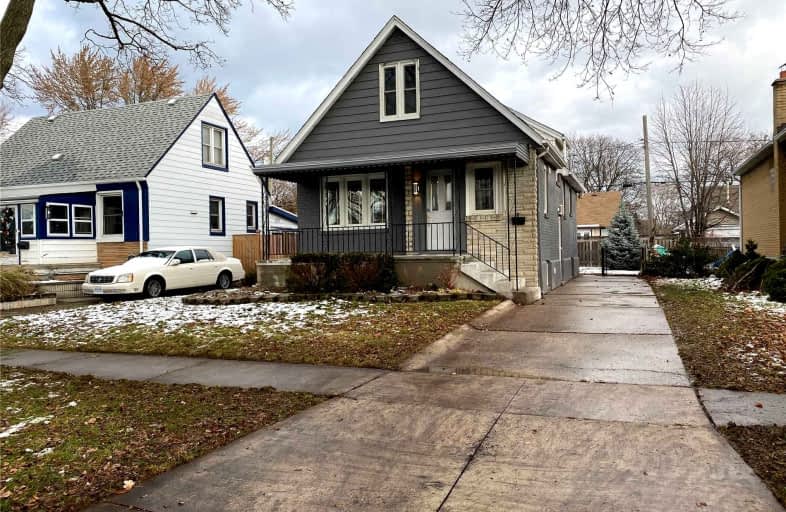Sold on Dec 15, 2021
Note: Property is not currently for sale or for rent.

-
Type: Detached
-
Style: 1 1/2 Storey
-
Lot Size: 40 x 102 Feet
-
Age: No Data
-
Taxes: $2,094 per year
-
Days on Site: 15 Days
-
Added: Nov 30, 2021 (2 weeks on market)
-
Updated:
-
Last Checked: 1 month ago
-
MLS®#: X5445440
-
Listed By: Royal lepage your community realty, brokerage
Well Maintained 4 Bedroom Fully Updated Home In A Very Desirable South Walkerville Neighbourhood, Walking Distance From Two Schools, Parks, And Many Other Nearby Amenities. Offering Stunning Luxury Vinyl Plank Flooring Throughout, A Long Concrete Side Driveway Able To Sit Up To 4 Cars, Wide Front Porch And A Large Deck, Fully Updated 3 Pc Bathroom, And A Full Basement With Separate Entrance.
Extras
Elfs, All Existing Appliances, Stove, Piano, Washer/ Dryer, Sump Pump, Hwt Rental.
Property Details
Facts for 1912 Meldrum Road, Windsor
Status
Days on Market: 15
Last Status: Sold
Sold Date: Dec 15, 2021
Closed Date: Feb 18, 2022
Expiry Date: Mar 02, 2022
Sold Price: $440,000
Unavailable Date: Dec 15, 2021
Input Date: Nov 30, 2021
Prior LSC: Listing with no contract changes
Property
Status: Sale
Property Type: Detached
Style: 1 1/2 Storey
Area: Windsor
Availability Date: Tbd
Inside
Bedrooms: 4
Bathrooms: 1
Kitchens: 1
Rooms: 7
Den/Family Room: Yes
Air Conditioning: Central Air
Fireplace: No
Washrooms: 1
Building
Basement: Part Fin
Basement 2: Sep Entrance
Heat Type: Forced Air
Heat Source: Gas
Exterior: Brick
Exterior: Stone
Water Supply: Municipal
Special Designation: Unknown
Parking
Driveway: Private
Garage Type: None
Covered Parking Spaces: 4
Total Parking Spaces: 4
Fees
Tax Year: 2021
Tax Legal Description: Lt 244 Pl 1098 Ford City; Windsor
Taxes: $2,094
Land
Cross Street: Tecumseh Rd/ Walker
Municipality District: Windsor
Fronting On: East
Pool: None
Sewer: Sewers
Lot Depth: 102 Feet
Lot Frontage: 40 Feet
Acres: < .50
Rooms
Room details for 1912 Meldrum Road, Windsor
| Type | Dimensions | Description |
|---|---|---|
| Rec Bsmt | 7.00 x 6.00 | Sump Pump |
| Laundry Bsmt | 3.66 x 2.74 | |
| Kitchen Main | 2.56 x 3.51 | Stainless Steel Appl |
| Living Main | 5.79 x 3.35 | |
| Br Main | 4.42 x 3.20 | |
| 2nd Br Main | 3.35 x 2.74 | Sliding Doors |
| Bathroom Main | 1.52 x 1.83 | 3 Pc Bath |
| 3rd Br 2nd | 4.57 x 2.74 | |
| 4th Br 2nd | 3.96 x 3.35 |
| XXXXXXXX | XXX XX, XXXX |
XXXX XXX XXXX |
$XXX,XXX |
| XXX XX, XXXX |
XXXXXX XXX XXXX |
$XXX,XXX |
| XXXXXXXX XXXX | XXX XX, XXXX | $440,000 XXX XXXX |
| XXXXXXXX XXXXXX | XXX XX, XXXX | $349,000 XXX XXXX |

David Maxwell Public School
Elementary: PublicSt Jules Catholic School
Elementary: CatholicSt Teresa of CalcuttaCatholic School
Elementary: CatholicHugh Beaton Public School
Elementary: PublicFord City Public School
Elementary: PublicW. F. Herman Academy Elementary School
Elementary: PublicÉcole secondaire catholique E.J.Lajeunesse
Secondary: CatholicF J Brennan Catholic High School
Secondary: CatholicW. F. Herman Academy Secondary School
Secondary: PublicCatholic Central
Secondary: CatholicHon W C Kennedy Collegiate Institute
Secondary: PublicWalkerville Collegiate Institute
Secondary: Public

