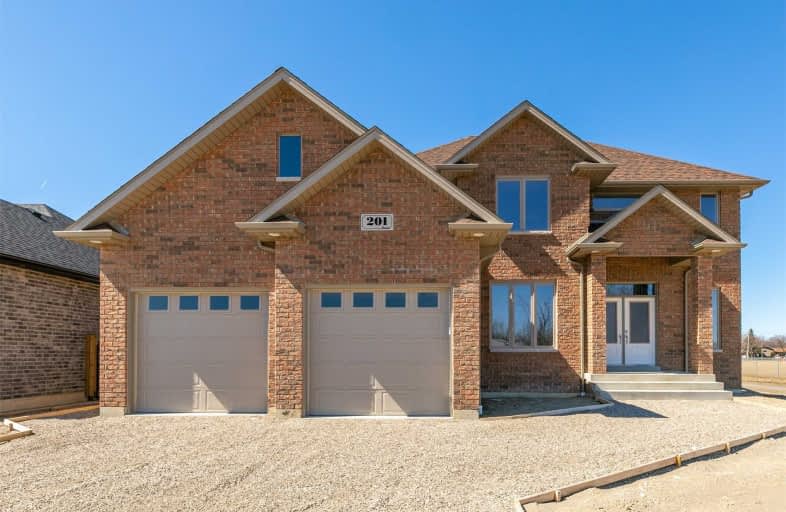
St John the Evangelist Catholic
Elementary: Catholic
9.35 km
Colchester North Public School
Elementary: Public
6.19 km
St Mary Catholic
Elementary: Catholic
6.76 km
Holy Name Catholic School
Elementary: Catholic
0.90 km
Gosfield North Public School
Elementary: Public
7.86 km
Essex Public School
Elementary: Public
0.28 km
Kingsville District High School
Secondary: Public
16.58 km
Tecumseh Vista Academy- Secondary
Secondary: Public
13.19 km
École secondaire catholique l'Essor
Secondary: Catholic
16.17 km
Essex District High School
Secondary: Public
1.05 km
Belle River District High School
Secondary: Public
15.60 km
St Anne Secondary School
Secondary: Catholic
16.26 km


