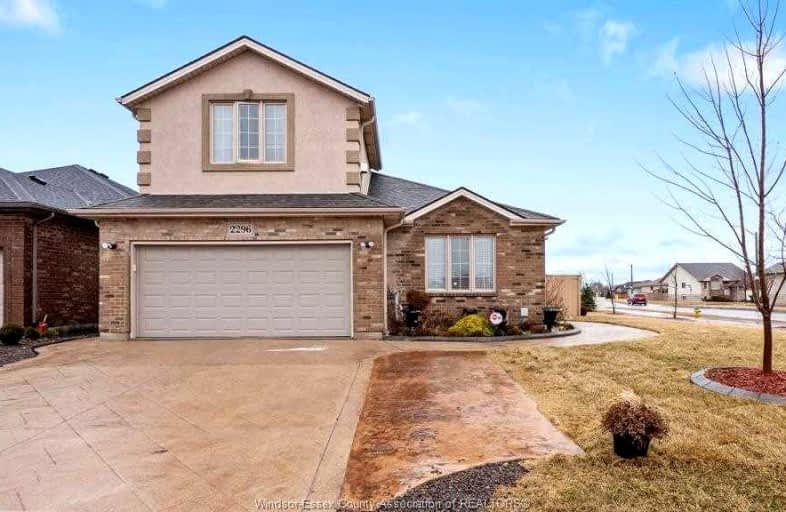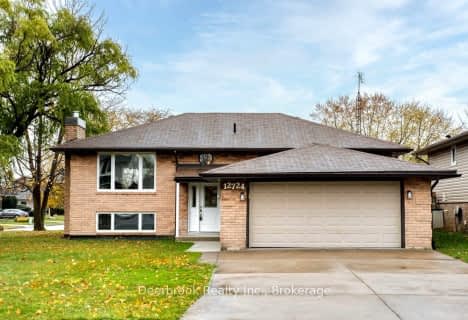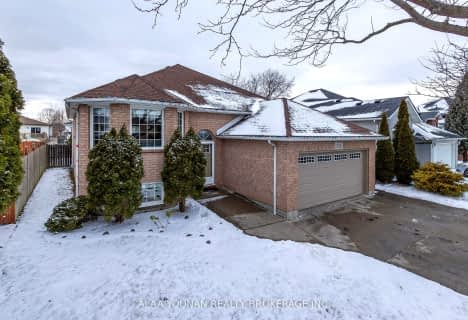
Parkview Public School
Elementary: Public
1.58 km
École élémentaire catholique Saint-Antoine
Elementary: Catholic
1.90 km
L A Desmarais Catholic School
Elementary: Catholic
1.40 km
École élémentaire catholique Ste-Marguerite-d'Youville
Elementary: Catholic
1.79 km
A V Graham Public School
Elementary: Public
1.34 km
St Pius X Catholic School
Elementary: Catholic
1.08 km
École secondaire catholique E.J.Lajeunesse
Secondary: Catholic
5.00 km
Tecumseh Vista Academy- Secondary
Secondary: Public
4.29 km
École secondaire catholique l'Essor
Secondary: Catholic
2.66 km
Riverside Secondary School
Secondary: Public
3.78 km
St Joseph's
Secondary: Catholic
1.37 km
St Anne Secondary School
Secondary: Catholic
0.94 km




