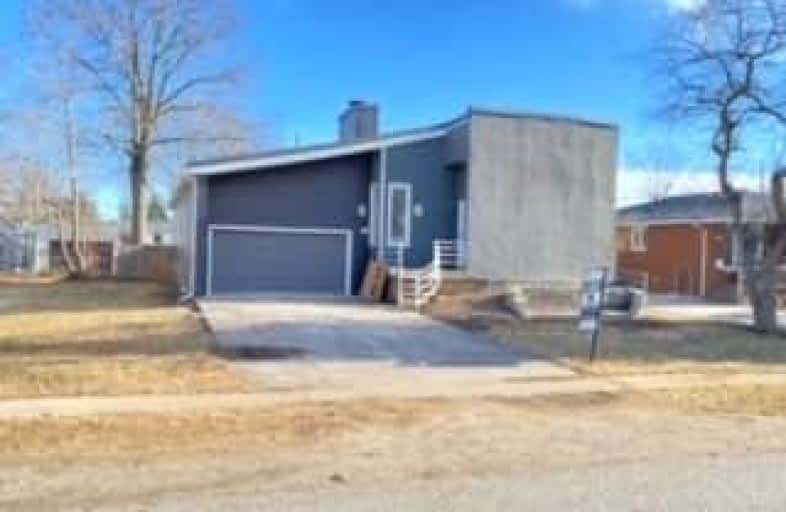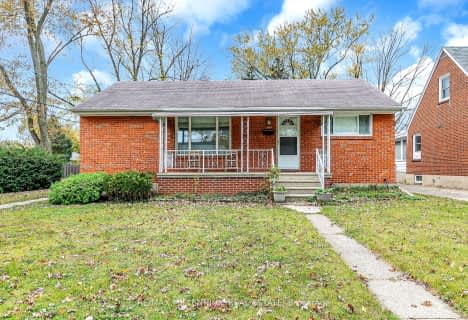
Coronation Public School
Elementary: Public
1.57 km
David Maxwell Public School
Elementary: Public
1.65 km
St Jules Catholic School
Elementary: Catholic
1.04 km
William G Davis Public School
Elementary: Public
1.33 km
W. F. Herman Academy Elementary School
Elementary: Public
1.23 km
École élémentaire catholique Sainte-Thérèse
Elementary: Catholic
1.12 km
École secondaire catholique E.J.Lajeunesse
Secondary: Catholic
2.37 km
F J Brennan Catholic High School
Secondary: Catholic
2.79 km
W. F. Herman Academy Secondary School
Secondary: Public
0.80 km
Catholic Central
Secondary: Catholic
4.07 km
Riverside Secondary School
Secondary: Public
4.30 km
Walkerville Collegiate Institute
Secondary: Public
3.56 km









