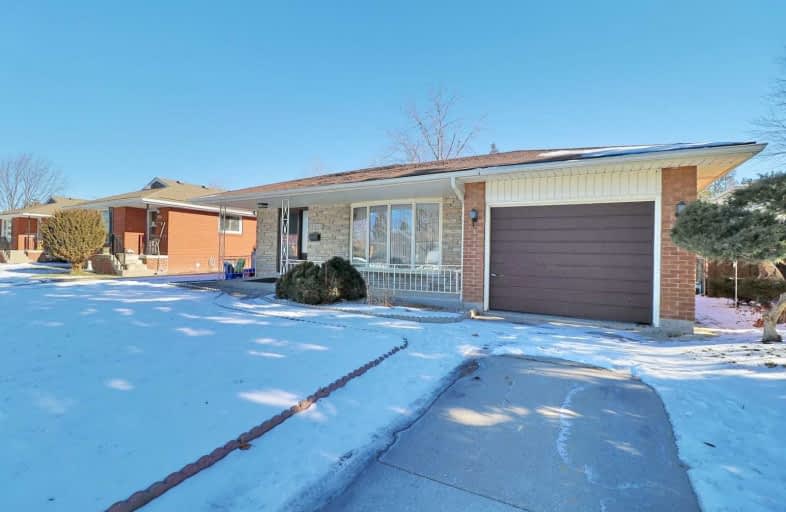
Coronation Public School
Elementary: Public
1.26 km
St Jules Catholic School
Elementary: Catholic
1.19 km
W J Langlois Catholic School
Elementary: Catholic
1.10 km
William G Davis Public School
Elementary: Public
0.59 km
Roseville Public School
Elementary: Public
0.69 km
École élémentaire catholique Sainte-Thérèse
Elementary: Catholic
0.64 km
École secondaire catholique E.J.Lajeunesse
Secondary: Catholic
1.75 km
F J Brennan Catholic High School
Secondary: Catholic
2.96 km
W. F. Herman Academy Secondary School
Secondary: Public
1.60 km
Riverside Secondary School
Secondary: Public
3.35 km
Walkerville Collegiate Institute
Secondary: Public
4.51 km
St Joseph's
Secondary: Catholic
3.82 km




