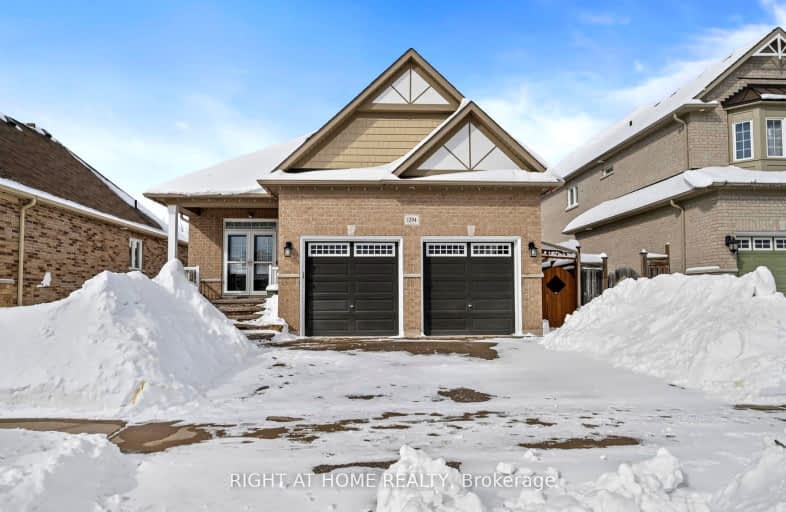Car-Dependent
- Almost all errands require a car.
Some Transit
- Most errands require a car.
Somewhat Bikeable
- Most errands require a car.

S T Worden Public School
Elementary: PublicSt John XXIII Catholic School
Elementary: CatholicHarmony Heights Public School
Elementary: PublicVincent Massey Public School
Elementary: PublicForest View Public School
Elementary: PublicPierre Elliott Trudeau Public School
Elementary: PublicDCE - Under 21 Collegiate Institute and Vocational School
Secondary: PublicMonsignor John Pereyma Catholic Secondary School
Secondary: CatholicCourtice Secondary School
Secondary: PublicEastdale Collegiate and Vocational Institute
Secondary: PublicO'Neill Collegiate and Vocational Institute
Secondary: PublicMaxwell Heights Secondary School
Secondary: Public-
Harmony Valley Dog Park
Rathburn St (Grandview St N), Oshawa ON L1K 2K1 0.66km -
Ridge Valley Park
Oshawa ON L1K 2G4 1.52km -
Iroquois Shoreline Park
Grandview St N (Glenbourne Dr), Oshawa ON 2.07km
-
TD Bank Financial Group
1310 King St E (Townline), Oshawa ON L1H 1H9 2.01km -
TD Canada Trust ATM
1310 King St E, Oshawa ON L1H 1H9 2.01km -
RBC Royal Bank
King St E (Townline Rd), Oshawa ON 2.14km














