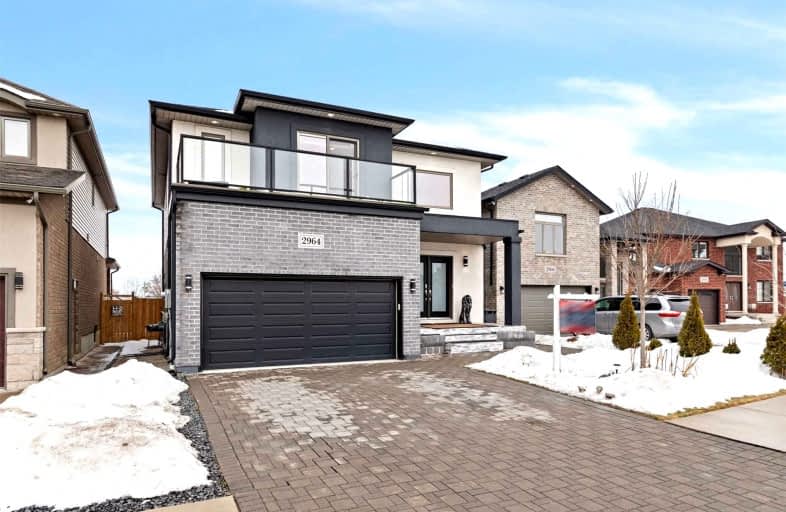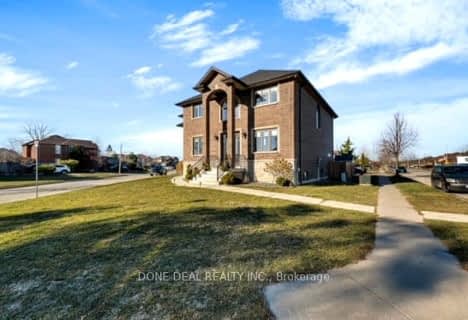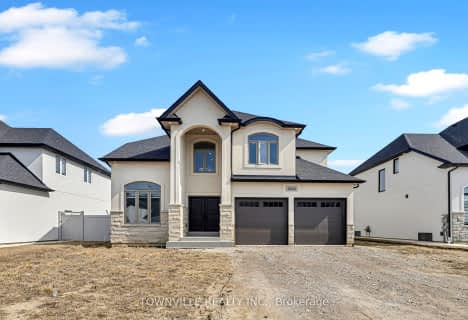
Parkview Public School
Elementary: Public
0.68 km
Eastwood Public School
Elementary: Public
1.95 km
École élémentaire catholique Saint-Antoine
Elementary: Catholic
1.99 km
H J Lassaline Catholic School
Elementary: Catholic
1.72 km
L A Desmarais Catholic School
Elementary: Catholic
0.50 km
Forest Glade Public School
Elementary: Public
1.77 km
École secondaire catholique E.J.Lajeunesse
Secondary: Catholic
4.09 km
Tecumseh Vista Academy- Secondary
Secondary: Public
3.87 km
École secondaire catholique l'Essor
Secondary: Catholic
3.40 km
Riverside Secondary School
Secondary: Public
3.43 km
St Joseph's
Secondary: Catholic
0.85 km
St Anne Secondary School
Secondary: Catholic
1.24 km





