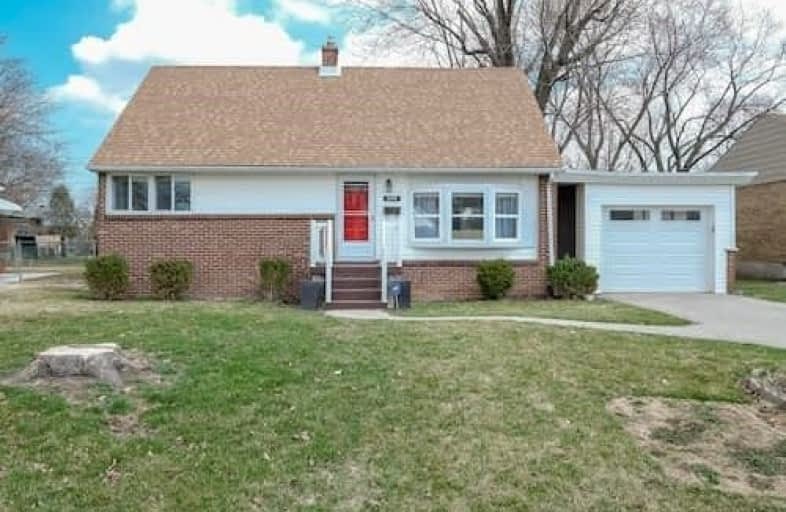Sold on May 03, 2019
Note: Property is not currently for sale or for rent.

-
Type: Detached
-
Style: 1 1/2 Storey
-
Lot Size: 60 x 111 Feet
-
Age: 51-99 years
-
Taxes: $2,980 per year
-
Days on Site: 9 Days
-
Added: Sep 07, 2019 (1 week on market)
-
Updated:
-
Last Checked: 1 month ago
-
MLS®#: X4427612
-
Listed By: Royal lepage terrequity realty, brokerage
A Lovely 1 1/2 Story 4+1 Bed, 2 Baths, Bungalow In One Of Windsor's Most Sought -After Neighborhoods. Located On A Quiet Street. Close To University Of Windsor And Minute Away From The Highway. This Recently Renovated 4+1 Bedroom Home Won't Disappoint. Spacious Backyard With Detached Garage. New: Roof (2014), Water Heater (2017), Furnace (2018), A/C (2015), Stainless Steel Appliances (2019) And Many More Upgrades Are Sure To Please.
Extras
New Stainless Steel Fridge, Stove, Microwave, Washer, Dryer, A/C All Elf's, Window Coverings
Property Details
Facts for 3140 Morris Drive, Windsor
Status
Days on Market: 9
Last Status: Sold
Sold Date: May 03, 2019
Closed Date: May 31, 2019
Expiry Date: Jun 30, 2019
Sold Price: $314,000
Unavailable Date: May 03, 2019
Input Date: Apr 25, 2019
Prior LSC: Listing with no contract changes
Property
Status: Sale
Property Type: Detached
Style: 1 1/2 Storey
Age: 51-99
Area: Windsor
Inside
Bedrooms: 4
Bedrooms Plus: 1
Bathrooms: 2
Kitchens: 1
Rooms: 6
Den/Family Room: Yes
Air Conditioning: Central Air
Fireplace: No
Laundry Level: Lower
Washrooms: 2
Building
Basement: Finished
Heat Type: Forced Air
Heat Source: Gas
Exterior: Alum Siding
Exterior: Brick
Water Supply: Municipal
Special Designation: Unknown
Parking
Driveway: Private
Garage Spaces: 1
Garage Type: Detached
Covered Parking Spaces: 3
Total Parking Spaces: 4
Fees
Tax Year: 2018
Tax Legal Description: Lt 690 Pl 1329 Sandwich West; Pt Lt 689 Pl 1329
Taxes: $2,980
Land
Cross Street: Dominion/Norfolk
Municipality District: Windsor
Fronting On: East
Pool: None
Sewer: Sewers
Lot Depth: 111 Feet
Lot Frontage: 60 Feet
Rooms
Room details for 3140 Morris Drive, Windsor
| Type | Dimensions | Description |
|---|---|---|
| Master Upper | 3.35 x 4.57 | |
| Br Upper | 3.35 x 3.96 | |
| Br Main | 2.74 x 3.35 | |
| Br Main | 2.74 x 4.26 | |
| Dining Main | 3.04 x 2.43 | |
| Living Main | 3.66 x 4.26 | |
| Br Bsmt | 3.04 x 2.43 | |
| Rec Bsmt | 2.43 x 5.18 | |
| Laundry Bsmt | 2.13 x 3.66 |
| XXXXXXXX | XXX XX, XXXX |
XXXX XXX XXXX |
$XXX,XXX |
| XXX XX, XXXX |
XXXXXX XXX XXXX |
$XXX,XXX | |
| XXXXXXXX | XXX XX, XXXX |
XXXXXXX XXX XXXX |
|
| XXX XX, XXXX |
XXXXXX XXX XXXX |
$XXX,XXX |
| XXXXXXXX XXXX | XXX XX, XXXX | $314,000 XXX XXXX |
| XXXXXXXX XXXXXX | XXX XX, XXXX | $319,500 XXX XXXX |
| XXXXXXXX XXXXXXX | XXX XX, XXXX | XXX XXXX |
| XXXXXXXX XXXXXX | XXX XX, XXXX | $299,000 XXX XXXX |

École élémentaire catholique E.J. Lajeunesse
Elementary: CatholicCentral Public School
Elementary: PublicChrist the King Separate School
Elementary: CatholicGlenwood Public School
Elementary: PublicSt Gabriel Catholic School
Elementary: CatholicSouthwood Public School
Elementary: PublicÉcole secondaire de Lamothe-Cadillac
Secondary: PublicWestview Freedom Academy Secondary School
Secondary: PublicCatholic Central
Secondary: CatholicHon W C Kennedy Collegiate Institute
Secondary: PublicHoly Names Catholic High School
Secondary: CatholicVincent Massey Secondary School
Secondary: Public

