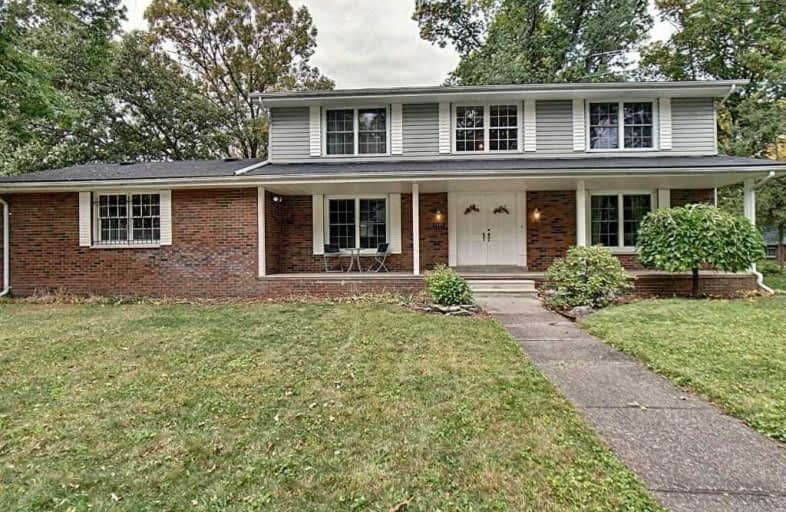Sold on Nov 21, 2020
Note: Property is not currently for sale or for rent.

-
Type: Detached
-
Style: 2-Storey
-
Size: 2000 sqft
-
Lot Size: 75.58 x 107 Feet
-
Age: No Data
-
Taxes: $4,723 per year
-
Days on Site: 38 Days
-
Added: Oct 14, 2020 (1 month on market)
-
Updated:
-
Last Checked: 1 month ago
-
MLS®#: X4953765
-
Listed By: Purplebricks, brokerage
Beautiful 2 Storey Home In Desirable South Windsor Neighbourhood, Steps From Massey High School, As Well As Numerous Grade Schools And All Amenities. Main Floor Large Famiy Rm W/Gas Fireplace. Huge Eat In Kitchen With Island, And Patio Doors To Back Deck. Formal Dining Room. Main Flr Laundry. 2nd Floor Features 3 Large Bedrooms Including Master With 3 Pc Ensuite Bath. Lrg Front Porch And Entrance With Central Staircase. Deep 2 Car Attached Garage
Property Details
Facts for 3390 Saint Patricks Avenue, Windsor
Status
Days on Market: 38
Last Status: Sold
Sold Date: Nov 21, 2020
Closed Date: Jan 04, 2021
Expiry Date: Feb 13, 2021
Sold Price: $450,000
Unavailable Date: Nov 21, 2020
Input Date: Oct 14, 2020
Property
Status: Sale
Property Type: Detached
Style: 2-Storey
Size (sq ft): 2000
Area: Windsor
Availability Date: Flex
Inside
Bedrooms: 3
Bathrooms: 3
Kitchens: 1
Rooms: 8
Den/Family Room: Yes
Air Conditioning: Central Air
Fireplace: Yes
Laundry Level: Main
Central Vacuum: Y
Washrooms: 3
Building
Basement: Part Fin
Heat Type: Forced Air
Heat Source: Gas
Exterior: Brick
Exterior: Vinyl Siding
Water Supply: Municipal
Special Designation: Unknown
Parking
Driveway: Private
Garage Spaces: 2
Garage Type: Attached
Covered Parking Spaces: 4
Total Parking Spaces: 6
Fees
Tax Year: 2020
Tax Legal Description: Lt 449 Pl 1295 Sandwich West; Pt Lt 448 Pl 1295 Sa
Taxes: $4,723
Land
Cross Street: Cabana Rd Turn North
Municipality District: Windsor
Fronting On: East
Pool: None
Sewer: Sewers
Lot Depth: 107 Feet
Lot Frontage: 75.58 Feet
Acres: < .50
Rooms
Room details for 3390 Saint Patricks Avenue, Windsor
| Type | Dimensions | Description |
|---|---|---|
| Dining Main | 3.53 x 3.76 | |
| Kitchen Main | 3.66 x 3.79 | |
| Family Main | 3.91 x 6.27 | |
| Laundry Main | 1.83 x 2.84 | |
| Living Main | 3.51 x 4.09 | |
| Master 2nd | 3.76 x 4.70 | |
| 2nd Br 2nd | 3.91 x 4.22 | |
| 3rd Br 2nd | 3.78 x 4.22 | |
| Other Bsmt | 3.43 x 4.57 | |
| Rec Bsmt | 3.51 x 7.34 |
| XXXXXXXX | XXX XX, XXXX |
XXXX XXX XXXX |
$XXX,XXX |
| XXX XX, XXXX |
XXXXXX XXX XXXX |
$XXX,XXX |
| XXXXXXXX XXXX | XXX XX, XXXX | $450,000 XXX XXXX |
| XXXXXXXX XXXXXX | XXX XX, XXXX | $499,900 XXX XXXX |

École élémentaire Louise-Charron
Elementary: PublicChrist the King Separate School
Elementary: CatholicGlenwood Public School
Elementary: PublicSt Gabriel Catholic School
Elementary: CatholicÉcole élémentaire catholique Monseigneur Jean Noël
Elementary: CatholicNotre Dame Catholic School
Elementary: CatholicÉcole secondaire de Lamothe-Cadillac
Secondary: PublicWestview Freedom Academy Secondary School
Secondary: PublicCatholic Central
Secondary: CatholicHon W C Kennedy Collegiate Institute
Secondary: PublicHoly Names Catholic High School
Secondary: CatholicVincent Massey Secondary School
Secondary: Public- 2 bath
- 3 bed



